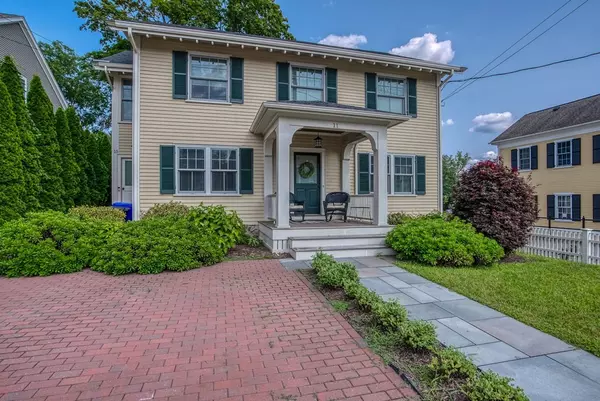For more information regarding the value of a property, please contact us for a free consultation.
11 Fletcher Rd #11 Bedford, MA 01730
Want to know what your home might be worth? Contact us for a FREE valuation!

Our team is ready to help you sell your home for the highest possible price ASAP
Key Details
Sold Price $780,000
Property Type Condo
Sub Type Condominium
Listing Status Sold
Purchase Type For Sale
Square Footage 1,794 sqft
Price per Sqft $434
MLS Listing ID 73149040
Sold Date 09/27/23
Bedrooms 2
Full Baths 2
HOA Fees $300/mo
HOA Y/N true
Year Built 1920
Annual Tax Amount $8,842
Tax Year 2023
Property Description
What a cool condo in an absolutely stellar location! Located in the heart of Bedford Center, on beautiful Fletcher Rd, you'll find this newer condo, created from a beloved building known as Ye Old Country Store. Exposed beams & a bedroom w/ original wood floors are the only relics of what was; now it's open concept living with tall ceilings & the modern updates & amenities you would dream of! The white kitchen is gorgeous & the island offers the perfect place to gather as meals are prepared. The south-facing bump out bay window here allows the sunlight to pour in. This is nicely open to the living room, and we love the Gleaming 4" Live Sawn white oak floors. One floor living here w/ 2 bedrooms, both bathrooms & laundry on this floor. The 2 bathrooms have beautiful tilework & one is private, in the primary suite, which also has a walk-in closet. Built-ins grace the stairway to the lower level, which has a fully finished family room. Front & side porch, walk to town center & MM Bike Way!
Location
State MA
County Middlesex
Zoning COM
Direction Great Rd to Fletcher Rd.
Rooms
Family Room Flooring - Stone/Ceramic Tile
Basement Y
Primary Bedroom Level First
Kitchen Beamed Ceilings, Flooring - Hardwood, Window(s) - Bay/Bow/Box, Countertops - Stone/Granite/Solid, Kitchen Island, Open Floorplan, Recessed Lighting, Remodeled, Stainless Steel Appliances, Lighting - Pendant
Interior
Interior Features High Speed Internet
Heating Forced Air, Natural Gas
Cooling Central Air
Flooring Wood, Tile
Appliance Range, Dishwasher, Disposal, Microwave, Refrigerator, Utility Connections for Gas Range, Utility Connections for Gas Oven
Laundry Flooring - Stone/Ceramic Tile, Electric Dryer Hookup, Washer Hookup, First Floor, In Unit
Exterior
Exterior Feature Porch, Patio, Screens, Rain Gutters, Professional Landscaping, Sprinkler System
Community Features Public Transportation, Shopping, Tennis Court(s), Park, Walk/Jog Trails, Stable(s), Golf, Medical Facility, Bike Path, Conservation Area, Highway Access, House of Worship, Public School, University
Utilities Available for Gas Range, for Gas Oven
Roof Type Shingle
Total Parking Spaces 2
Garage No
Building
Story 2
Sewer Public Sewer
Water Public
Schools
Elementary Schools Davis/Lane
Middle Schools John Glenn
High Schools Bedford
Others
Pets Allowed Yes w/ Restrictions
Senior Community false
Read Less
Bought with Sally Cote • Keller Williams Realty Evolution
GET MORE INFORMATION



