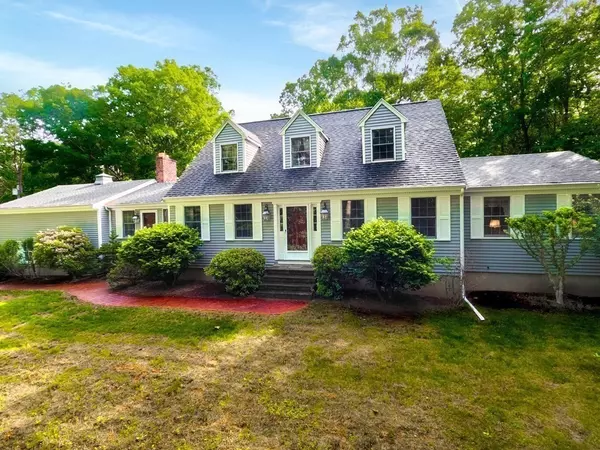For more information regarding the value of a property, please contact us for a free consultation.
176 Hay St Newbury, MA 01951
Want to know what your home might be worth? Contact us for a FREE valuation!

Our team is ready to help you sell your home for the highest possible price ASAP
Key Details
Sold Price $900,000
Property Type Single Family Home
Sub Type Single Family Residence
Listing Status Sold
Purchase Type For Sale
Square Footage 3,876 sqft
Price per Sqft $232
MLS Listing ID 73117744
Sold Date 09/21/23
Style Cape
Bedrooms 4
Full Baths 3
Half Baths 1
HOA Y/N false
Year Built 1985
Annual Tax Amount $6,891
Tax Year 2023
Lot Size 1.770 Acres
Acres 1.77
Property Description
Surrounded by almost 2 acres of lush serenity, welcome home to this beautifully crafted New England Cape. This 4-bedroom home offers an expansive floor plan complimented w/ gleaming hardwood floors throughout. The living room welcomes you with a well-laid space w/ propane log fireplace as the focal point of the room. Large 4-season sun room & attached, enclosed deck are both drenched with natural light. An eat-in kitchen is complimented with custom built cabinets, granite countertops, stainless appliances & large island with seating. Dedicated laundry room & powder room. The main level primary suite offers a spacious & private sanctuary with two well-sized closets & en-suite full bath complete w/ a glass-enclosed tiled shower. Second en-suite, 2 additional spacious bedrooms & full bath on upper level. The lower level has been recently updated w/ new vinyl plank floors & offers the perfect family room/play room/gym setting. This home is within minutes of NBPT and is a commuter's dream!
Location
State MA
County Essex
Zoning AR4
Direction Newburyport Turnpike to Boston Road to Hay Street
Rooms
Family Room Flooring - Vinyl, French Doors, Recessed Lighting
Basement Full, Partially Finished, Bulkhead
Primary Bedroom Level Main, First
Dining Room Flooring - Hardwood, French Doors, Chair Rail, Crown Molding
Kitchen Flooring - Stone/Ceramic Tile, Countertops - Stone/Granite/Solid, Kitchen Island, Recessed Lighting, Stainless Steel Appliances
Interior
Interior Features Chair Rail, Crown Molding, Bathroom - Half, Closet - Linen, Den, Office, Sun Room, Bathroom, Central Vacuum, Internet Available - Unknown
Heating Baseboard, Oil
Cooling None
Flooring Tile, Vinyl, Carpet, Hardwood, Flooring - Hardwood, Flooring - Wall to Wall Carpet, Flooring - Stone/Ceramic Tile
Fireplaces Number 1
Fireplaces Type Living Room
Appliance Oven, Dishwasher, Microwave, Countertop Range, Refrigerator, Washer, Dryer, Utility Connections for Electric Range, Utility Connections for Electric Oven, Utility Connections for Electric Dryer
Laundry Flooring - Stone/Ceramic Tile, Countertops - Stone/Granite/Solid, Electric Dryer Hookup, Washer Hookup, First Floor
Exterior
Exterior Feature Covered Patio/Deck, Rain Gutters, Decorative Lighting, Screens, Garden
Garage Spaces 2.0
Community Features Shopping, Park, Walk/Jog Trails, Stable(s), Golf, Medical Facility, Laundromat, Bike Path, Conservation Area, Highway Access, House of Worship, Marina, Private School, Public School, T-Station
Utilities Available for Electric Range, for Electric Oven, for Electric Dryer, Washer Hookup
Roof Type Shingle
Garage Yes
Building
Lot Description Wooded, Level
Foundation Concrete Perimeter
Sewer Private Sewer
Water Private
Schools
Elementary Schools Newbury
Middle Schools Triton
High Schools Triton
Others
Senior Community false
Read Less
Bought with Ryan DeLisle • Coldwell Banker Realty - Marblehead
GET MORE INFORMATION



