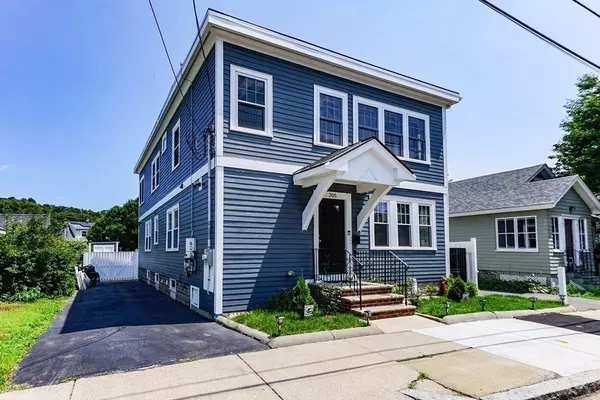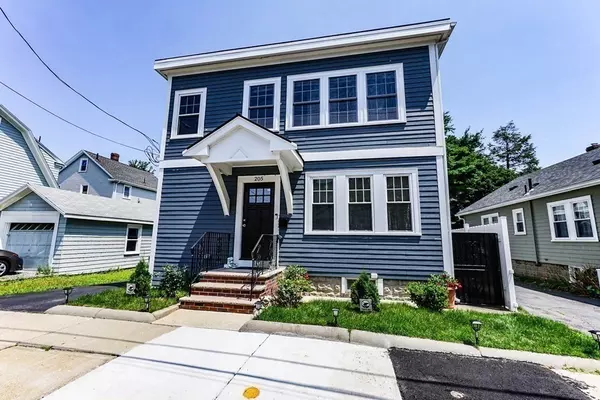For more information regarding the value of a property, please contact us for a free consultation.
205 Columbia St Malden, MA 02148
Want to know what your home might be worth? Contact us for a FREE valuation!

Our team is ready to help you sell your home for the highest possible price ASAP
Key Details
Sold Price $970,000
Property Type Single Family Home
Sub Type Single Family Residence
Listing Status Sold
Purchase Type For Sale
Square Footage 2,350 sqft
Price per Sqft $412
Subdivision Maplewood / Forestdale
MLS Listing ID 73135651
Sold Date 09/22/23
Style Colonial
Bedrooms 4
Full Baths 4
HOA Y/N false
Year Built 1920
Annual Tax Amount $7,850
Tax Year 2023
Lot Size 4,791 Sqft
Acres 0.11
Property Description
This gorgeous renovated home is a cut above the rest! Bright & well proportioned, this tri-level home offering four bedrooms and four baths is a beauty inside and out! Straddling the Maplewood/Forestdale neighborhoods, it is centrally located on a sizable lot, providing easy access to all points and amenities. The first level comprises an en suite bedroom, 2nd bedroom, a full bath and open concept living/dining room. The large kitchen has abundant cabinetry, granite counters, stainless appliances and a breakfast bar. The entire second level was built up in 2020, The layout offers tremendous versatility, perfect for entertainment, home office & family room. Two bedrooms, a flex room and a full bath complete this level. The rear deck overlooks the backyard, with an inviting inground pool and patio. The multipurpose walk out finished basement features bonus spaces-gym. family room, office, playroom and a full bath. The list of improvements is extensive, there's little to do but unpack!
Location
State MA
County Middlesex
Area Maplewood
Zoning ResA
Direction Lebanon St to Sylvan St and right on to Columbia. Use Google/Mapquest from your start point.
Rooms
Basement Full, Finished
Primary Bedroom Level Main, First
Dining Room Flooring - Hardwood, Flooring - Wood, Lighting - Overhead, Crown Molding
Kitchen Flooring - Hardwood, Flooring - Wood, Pantry, Countertops - Stone/Granite/Solid, Countertops - Upgraded, Breakfast Bar / Nook, Gas Stove, Lighting - Pendant, Lighting - Overhead
Interior
Interior Features Countertops - Stone/Granite/Solid, Countertops - Upgraded, Kitchen Island, Wet bar, Recessed Lighting, Bathroom - With Shower Stall, Lighting - Overhead, Closet, Great Room, Bonus Room, Exercise Room, Entry Hall, Home Office, Wet Bar
Heating Central, Forced Air, Natural Gas
Cooling Central Air, Dual
Flooring Wood, Vinyl, Hardwood, Flooring - Hardwood, Flooring - Wood, Flooring - Stone/Ceramic Tile, Flooring - Vinyl
Appliance Range, Dishwasher, Microwave, Refrigerator, Washer, Dryer, Utility Connections for Gas Range
Laundry Second Floor
Exterior
Exterior Feature Deck, Deck - Wood, Patio, Pool - Inground, Rain Gutters, Storage, Fenced Yard
Fence Fenced/Enclosed, Fenced
Pool In Ground
Community Features Public Transportation, Shopping, Walk/Jog Trails, Golf, Medical Facility, Highway Access, Private School, Public School, T-Station
Utilities Available for Gas Range
Roof Type Rubber
Total Parking Spaces 3
Garage No
Private Pool true
Building
Lot Description Level
Foundation Stone
Sewer Public Sewer
Water Public
Schools
Elementary Schools Salemwood
Middle Schools Mystic Valley
High Schools Malden High
Others
Senior Community false
Read Less
Bought with Lilian Regia Davis • Fazza Realty
GET MORE INFORMATION




