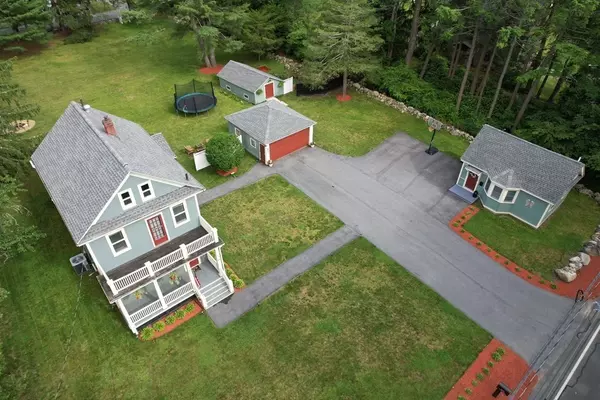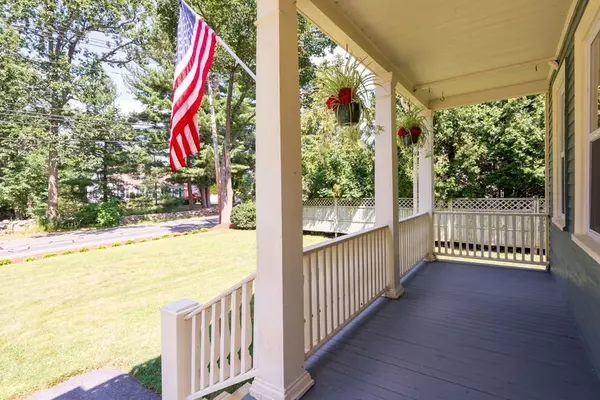For more information regarding the value of a property, please contact us for a free consultation.
473 North Road Bedford, MA 01730
Want to know what your home might be worth? Contact us for a FREE valuation!

Our team is ready to help you sell your home for the highest possible price ASAP
Key Details
Sold Price $1,100,000
Property Type Single Family Home
Sub Type Single Family Residence
Listing Status Sold
Purchase Type For Sale
Square Footage 2,038 sqft
Price per Sqft $539
MLS Listing ID 73143770
Sold Date 09/22/23
Style Colonial
Bedrooms 4
Full Baths 3
HOA Y/N false
Year Built 1900
Annual Tax Amount $9,250
Tax Year 2023
Lot Size 0.800 Acres
Acres 0.8
Property Description
Enchanting farm style home with idyllic porches, which has been lovingly maintained and updated. Special rare offering on this close to an acre of sprawling manicuredproperty, adorned with stone walls, mature perennials and trees, as well as a separate detached cottage, and a 2-car garage! White large kitchen with vaulted ceiling, granite countertops, center island and new stainless-steel appliances. Charm abounds with treasured wood detail, high ceilings, and built-in cabinets. The deck/patio/mud room adjoin the kitchen, and a first-floor bedroom is easily accessible. Renovations of the bathrooms, hardwood floors throughout, and three bedrooms on the second floor. This home is perfect for living, recreation, and commuting, based on its proximity to major routes, and to Bedford's Narrow Gauge Rail Trail and Minuteman Bike Path.
Location
State MA
County Middlesex
Zoning Res A
Direction Great Road to North Road
Rooms
Basement Full, Sump Pump, Radon Remediation System, Concrete, Unfinished
Primary Bedroom Level Second
Dining Room Closet/Cabinets - Custom Built, Flooring - Hardwood
Kitchen Cathedral Ceiling(s), Ceiling Fan(s), Flooring - Hardwood, Countertops - Stone/Granite/Solid, Kitchen Island, Exterior Access, Remodeled, Stainless Steel Appliances, Gas Stove
Interior
Interior Features Bathroom - Full, Bathroom - With Shower Stall, Cathedral Ceiling(s), Ceiling Fan(s), Beamed Ceilings, Closet, Open Floorplan, Lighting - Overhead, Closet/Cabinets - Custom Built, Home Office-Separate Entry, Bathroom, Mud Room
Heating Forced Air, Natural Gas, Fireplace(s)
Cooling Central Air
Flooring Tile, Carpet, Hardwood, Flooring - Stone/Ceramic Tile
Appliance Range, Dishwasher, Disposal, Microwave, Refrigerator, Utility Connections for Gas Range, Utility Connections for Electric Dryer
Laundry French Doors, Electric Dryer Hookup, Washer Hookup, First Floor
Exterior
Exterior Feature Porch, Deck, Rain Gutters, Storage, Professional Landscaping, Stone Wall
Garage Spaces 2.0
Community Features Public Transportation, Walk/Jog Trails, Bike Path, Highway Access, Public School
Utilities Available for Gas Range, for Electric Dryer, Washer Hookup
Roof Type Shingle
Total Parking Spaces 8
Garage Yes
Building
Lot Description Cleared, Level
Foundation Stone
Sewer Public Sewer
Water Public
Architectural Style Colonial
Schools
Elementary Schools Davis/Lane
Middle Schools John Glenn
High Schools Bedford High
Others
Senior Community false
Read Less
Bought with Panza Home Group • Panza Home Group
GET MORE INFORMATION



