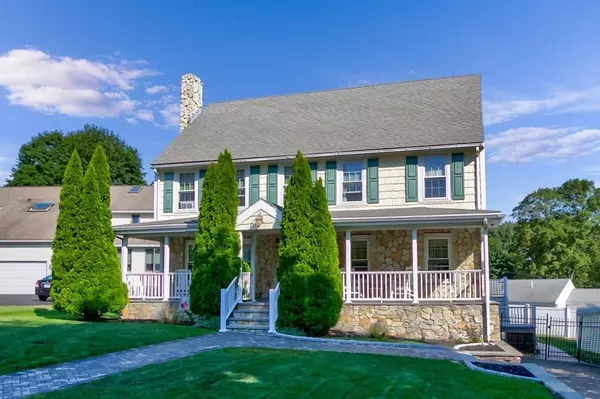For more information regarding the value of a property, please contact us for a free consultation.
15 Aricia Ln. Stoneham, MA 02180
Want to know what your home might be worth? Contact us for a FREE valuation!

Our team is ready to help you sell your home for the highest possible price ASAP
Key Details
Sold Price $950,000
Property Type Single Family Home
Sub Type Single Family Residence
Listing Status Sold
Purchase Type For Sale
Square Footage 2,772 sqft
Price per Sqft $342
Subdivision Bear Hill
MLS Listing ID 73144509
Sold Date 09/20/23
Style Colonial
Bedrooms 4
Full Baths 2
Half Baths 1
HOA Y/N false
Year Built 1985
Annual Tax Amount $9,451
Tax Year 2023
Lot Size 10,018 Sqft
Acres 0.23
Property Description
Welcome to your dream home! This stunning 4 bed 2.5 bath house is nestled at the end of a cul-de-sac in the highly sought-after Bear Hill neighborhood of Stoneham. Upon walking up the front steps, you are welcomed by a perfect farmers porch in which you can sit out front and enjoy. Step inside and be greeted by an inviting open layout that seamlessly connects the living room, dining area, and modern kitchen. A highlight of this residence is the large 4-season porch, which will become your favorite retreat. Head upstairs to find the master suite featuring cathedral ceilings, 2 closets, and an en-suite bathroom with elegant finishes. You will also find the other 3 bedrooms, another full bathroom and a walk-up attic. As you step outside, you'll be captivated by the low maintenance backyard, complete with an inviting in-ground pool. It also features a spacious 2-car garage. Conveniently located minutes away from shopping, restaurants and near all major highways. This gem won't last!
Location
State MA
County Middlesex
Zoning RA
Direction MacArthur to Aricia Lane
Rooms
Basement Full, Finished
Interior
Heating Baseboard, Oil
Cooling Central Air
Flooring Hardwood
Fireplaces Number 1
Appliance Range, Dishwasher, Disposal, Refrigerator, Dryer
Exterior
Exterior Feature Porch - Enclosed, Deck - Vinyl, Patio, Pool - Inground, Storage, Professional Landscaping, Fenced Yard
Garage Spaces 2.0
Fence Fenced
Pool In Ground
Community Features Public Transportation, Shopping, Park, Walk/Jog Trails, Bike Path, Highway Access
Roof Type Shingle
Total Parking Spaces 6
Garage Yes
Private Pool true
Building
Foundation Concrete Perimeter
Sewer Public Sewer
Water Public
Schools
Elementary Schools Central
Middle Schools Stoneham Middle
High Schools Stoneham High
Others
Senior Community false
Read Less
Bought with Steven Kenny • Cameron Real Estate Group
GET MORE INFORMATION



