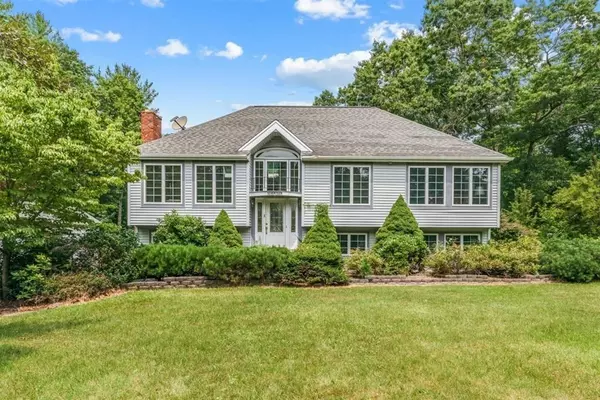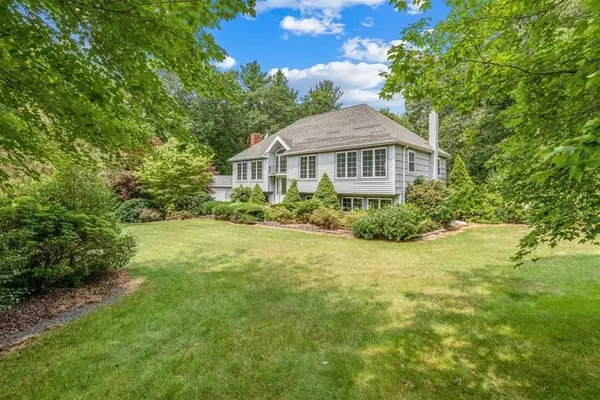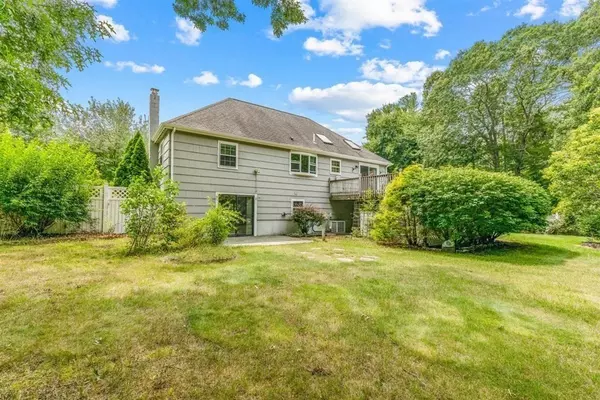For more information regarding the value of a property, please contact us for a free consultation.
17 Brentwood Road Kingston, MA 02364
Want to know what your home might be worth? Contact us for a FREE valuation!

Our team is ready to help you sell your home for the highest possible price ASAP
Key Details
Sold Price $625,000
Property Type Single Family Home
Sub Type Single Family Residence
Listing Status Sold
Purchase Type For Sale
Square Footage 2,288 sqft
Price per Sqft $273
MLS Listing ID 73138925
Sold Date 09/15/23
Style Raised Ranch
Bedrooms 3
Full Baths 2
HOA Y/N false
Year Built 1978
Annual Tax Amount $7,357
Tax Year 2023
Lot Size 1.490 Acres
Acres 1.49
Property Description
Majestic Raised Ranch on a 1.5-acre lot offers fabulous space inside and out, from the cathedral-ceiling kitchen/dining/living area with skylights to the huge lower-level family room with pellet stove, to the large rear deck overlooking the expansive grounds. The interior will need updating, but with three bedrooms on the main level, hardwood floors in most upstairs rooms, oversized windows that provide terrific light, two full baths, and a finished lower level with private entrance from the driveway, the potential here is incredible! There is also a 2-car detached garage, and the seller will be installing a BRAND-NEW SEPTIC SYSTEM prior to closing. Wonderful side street location less than a half mile from Silver Lake Regional High School. Don't miss this one!
Location
State MA
County Plymouth
Zoning R-40
Direction Route 27 to School Street to Brentwood Road
Rooms
Family Room Wood / Coal / Pellet Stove, Flooring - Laminate, Slider
Basement Full, Finished, Walk-Out Access
Primary Bedroom Level First
Dining Room Cathedral Ceiling(s), Flooring - Stone/Ceramic Tile, Balcony / Deck, Slider
Kitchen Skylight, Cathedral Ceiling(s), Flooring - Stone/Ceramic Tile
Interior
Interior Features Bonus Room
Heating Baseboard, Oil
Cooling Central Air
Flooring Tile, Laminate, Hardwood, Flooring - Stone/Ceramic Tile
Fireplaces Number 1
Fireplaces Type Living Room
Appliance Range, Dishwasher, Refrigerator
Laundry In Basement
Exterior
Exterior Feature Deck - Wood, Storage, Garden
Garage Spaces 2.0
Community Features Conservation Area, Public School
Roof Type Shingle
Total Parking Spaces 6
Garage Yes
Building
Lot Description Wooded
Foundation Concrete Perimeter
Sewer Private Sewer
Water Public
Architectural Style Raised Ranch
Schools
Elementary Schools Kes / Kis
Middle Schools Silver Lake
High Schools Silver Lake
Others
Senior Community false
Read Less
Bought with Dorothy Santomarco • Santomarco Real Estate Service
GET MORE INFORMATION



