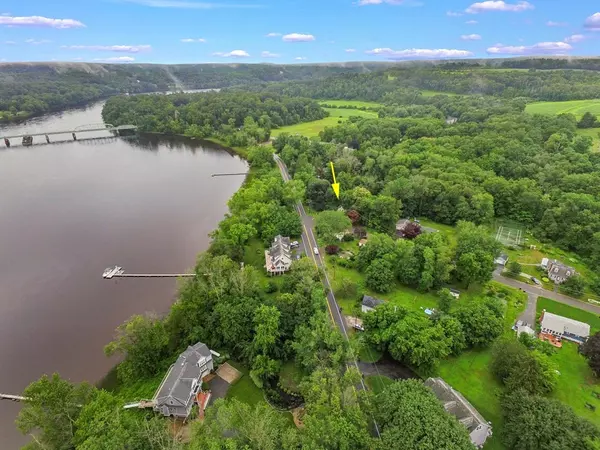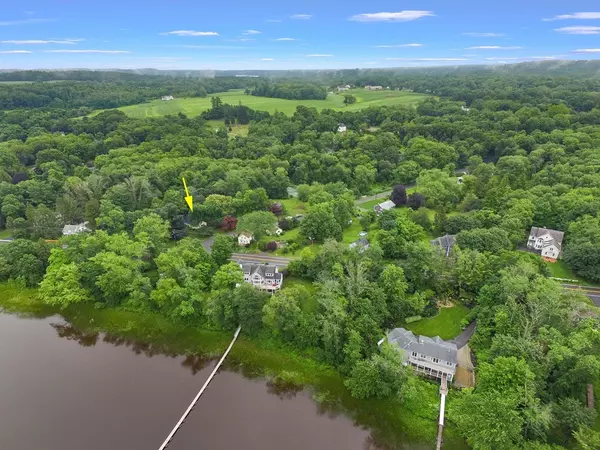For more information regarding the value of a property, please contact us for a free consultation.
59 Prospect St West Newbury, MA 01985
Want to know what your home might be worth? Contact us for a FREE valuation!

Our team is ready to help you sell your home for the highest possible price ASAP
Key Details
Sold Price $720,000
Property Type Multi-Family
Sub Type Multi Family
Listing Status Sold
Purchase Type For Sale
Square Footage 2,853 sqft
Price per Sqft $252
MLS Listing ID 73141280
Sold Date 09/13/23
Bedrooms 4
Full Baths 3
Half Baths 1
Year Built 1963
Annual Tax Amount $6,530
Tax Year 2023
Lot Size 0.600 Acres
Acres 0.6
Property Description
Opportunities abound in this charming RIVERVIEW multi-family on large corner lot, Merrimack River across the street in West Newbury! First unit has 3+ bedroom, 2.5 bath, fireplaced living room, wood floors and built ins, needs cosmetics. Lower level has 1 bedroom unit with a fireplace to help pay the bills or bring your favorite family member! Fully air conditioned, lovely setting, large yard in a beautiful area, very worth the sweat equity! West Newbury is home of the highly sought after Page and Pentucket Middle/High School which has just been totally renovated. Public ramp is half mile away. Offers due Tuesday at noon. This will NOT last!!
Location
State MA
County Essex
Zoning RC
Direction Main Street (Route 113) to Prospect Street
Rooms
Basement Full, Partially Finished, Walk-Out Access, Interior Entry, Concrete
Interior
Interior Features Unit 1 Rooms(Living Room, Dining Room, Kitchen, Office/Den), Unit 2 Rooms(Living Room, Dining Room, Other (See Remarks))
Heating Unit 1(Heat Pump, Electric), Unit 2(Heat Pump, Electric)
Cooling Unit 1(Central Air, Heat Pump), Unit 2(Central Air)
Flooring Wood, Vinyl, Carpet, Unit 1(undefined), Unit 2(Tile Floor, Wall to Wall Carpet)
Fireplaces Number 2
Fireplaces Type Unit 1(Fireplace - Wood burning)
Appliance Unit 1(Range, Dishwasher, Refrigerator, Washer, Dryer), Unit 2(Range, Refrigerator)
Exterior
Exterior Feature Patio
Community Features Park, Stable(s), Conservation Area, Highway Access, House of Worship, Marina, Public School
Roof Type Shingle
Total Parking Spaces 2
Garage No
Building
Lot Description Corner Lot, Level
Story 3
Foundation Irregular
Sewer Private Sewer
Water Public
Schools
Elementary Schools Page School
Middle Schools Pentucket Ms
High Schools Pentucket Hs
Others
Senior Community false
Acceptable Financing Contract
Listing Terms Contract
Read Less
Bought with Roxanne Whitney Marshall • eXp Realty
GET MORE INFORMATION



