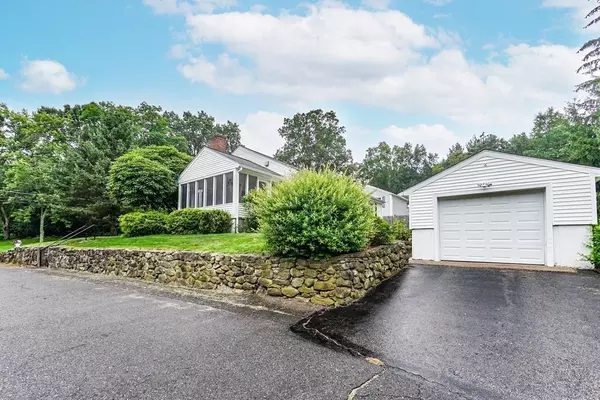For more information regarding the value of a property, please contact us for a free consultation.
181 High St Uxbridge, MA 01569
Want to know what your home might be worth? Contact us for a FREE valuation!

Our team is ready to help you sell your home for the highest possible price ASAP
Key Details
Sold Price $422,000
Property Type Single Family Home
Sub Type Single Family Residence
Listing Status Sold
Purchase Type For Sale
Square Footage 1,192 sqft
Price per Sqft $354
MLS Listing ID 73146657
Sold Date 09/12/23
Style Ranch
Bedrooms 3
Full Baths 1
HOA Y/N false
Year Built 1957
Annual Tax Amount $4,020
Tax Year 2023
Lot Size 7,405 Sqft
Acres 0.17
Property Description
***** OPEN HOUSE CANCELED for Sun 8/13. Are you looking for a spacious, sun drenched updated ranch style home? This home fits the bill. Large rooms. Wood floors. High ceilings. Recessed lighting. Pleasing decor. Fireside family room opens to a gorgeous kitchen w/ stainless, granite and plenty of cabinets. 3 ample bedrooms with good closet space. Updated tiled bath. Full basement and a 3 season room. Replacement windows, new oil tank. 1 car detached garage w driveway on Pine Grove Cir. Located on a really nice lot with easy proximity to shopping, walking trails and main arteries for commuting to Providence, Boston and Worcester. Quick close possible.
Location
State MA
County Worcester
Zoning RB
Direction S Main (122) to High; driveway on Pine Grove Circle
Rooms
Basement Full, Bulkhead
Primary Bedroom Level First
Kitchen Flooring - Wood, Countertops - Stone/Granite/Solid, Recessed Lighting, Stainless Steel Appliances
Interior
Interior Features Sun Room, Internet Available - Unknown
Heating Baseboard, Oil
Cooling None
Flooring Wood, Stone / Slate
Fireplaces Number 1
Fireplaces Type Living Room
Appliance Range, Dishwasher, Refrigerator, Plumbed For Ice Maker, Utility Connections for Electric Range, Utility Connections for Electric Oven
Laundry In Basement, Washer Hookup
Exterior
Exterior Feature Porch - Enclosed, Rain Gutters, Screens
Garage Spaces 1.0
Community Features Shopping, Walk/Jog Trails, Medical Facility, Laundromat, House of Worship, Public School
Utilities Available for Electric Range, for Electric Oven, Washer Hookup, Icemaker Connection
Roof Type Shingle
Total Parking Spaces 2
Garage Yes
Building
Lot Description Corner Lot
Foundation Concrete Perimeter
Sewer Private Sewer
Water Public
Schools
Elementary Schools Taft/Whitins
Middle Schools Mccloskey
High Schools Uhs
Others
Senior Community false
Read Less
Bought with Brooke Funari • Marty Green Properties
GET MORE INFORMATION



