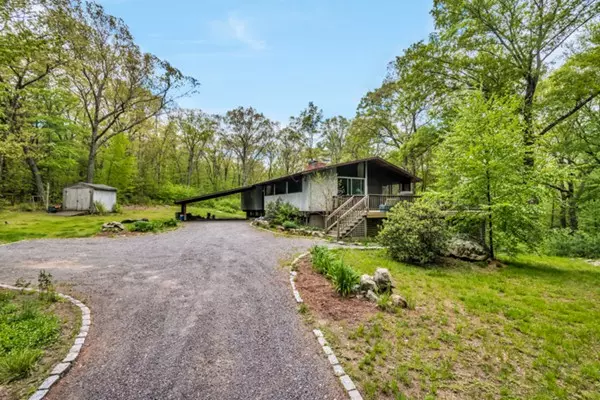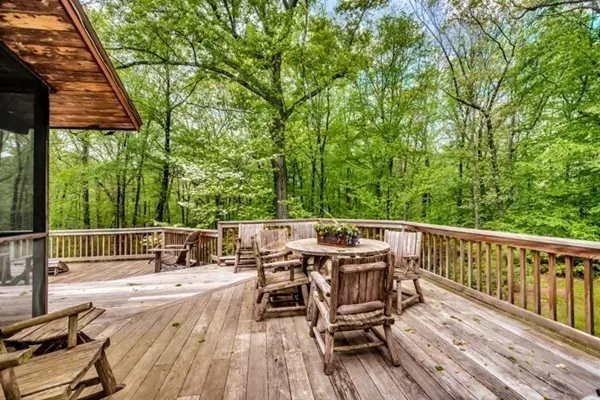For more information regarding the value of a property, please contact us for a free consultation.
59 Prospect St Sherborn, MA 01770
Want to know what your home might be worth? Contact us for a FREE valuation!

Our team is ready to help you sell your home for the highest possible price ASAP
Key Details
Sold Price $560,000
Property Type Single Family Home
Sub Type Single Family Residence
Listing Status Sold
Purchase Type For Sale
Square Footage 2,243 sqft
Price per Sqft $249
MLS Listing ID 71985952
Sold Date 09/02/16
Style Contemporary
Bedrooms 4
Full Baths 2
Year Built 1972
Annual Tax Amount $11,074
Tax Year 2016
Lot Size 4.150 Acres
Acres 4.15
Property Description
Spacious 4 BR Contemporary set in large clearing on 4 wooded acres on a designated scenic road, just minutes from Sherborn Center. Flexible and flowing floor plan, with vaulted ceilings. Great house for entertaining with large living/dining areas adjoining an expansive mahogany deck overlooking pastoral grounds. Extensive use of large windows opens the house to the bucolic surroundings. Includes 2 fireplaces, 2 full baths, oversize closets, and screened porch. Cleared areas provide for extensive garden opportunity. Sherborn offers top rated schools, hiking/riding trails and swimming /sailing on Farm Pond. Scenic and private, yet close to nearby shopping, commuter rail, and highway access.
Location
State MA
County Middlesex
Zoning RB
Direction Look for two mailboxes at start of shared driveway. Drive past 1st house to #59 at end.
Rooms
Family Room Flooring - Wall to Wall Carpet, Slider
Basement Full, Finished, Walk-Out Access
Primary Bedroom Level Second
Dining Room Flooring - Hardwood, Deck - Exterior
Kitchen Flooring - Stone/Ceramic Tile
Interior
Heating Baseboard, Oil
Cooling Wall Unit(s)
Flooring Tile, Carpet, Hardwood
Fireplaces Number 2
Fireplaces Type Family Room, Living Room
Appliance Range, Dishwasher, Microwave, Refrigerator, Washer, Dryer, Range Hood, Oil Water Heater, Tank Water Heaterless, Utility Connections for Electric Range, Utility Connections for Electric Dryer
Laundry Electric Dryer Hookup, Washer Hookup, First Floor
Exterior
Exterior Feature Storage
Garage Spaces 2.0
Community Features Shopping, Tennis Court(s), Park, Walk/Jog Trails, Stable(s), Bike Path, Conservation Area
Utilities Available for Electric Range, for Electric Dryer, Washer Hookup
Waterfront Description Beach Front, Lake/Pond, Beach Ownership(Public)
Roof Type Shingle
Total Parking Spaces 4
Garage Yes
Building
Lot Description Cleared
Foundation Concrete Perimeter
Sewer Private Sewer
Water Private
Schools
Elementary Schools Pine Hill
Middle Schools Dover-Sherborn
High Schools Dover-Sherborn
Others
Acceptable Financing Contract
Listing Terms Contract
Read Less
Bought with Bill Paulson • Keller Williams Realty
GET MORE INFORMATION



