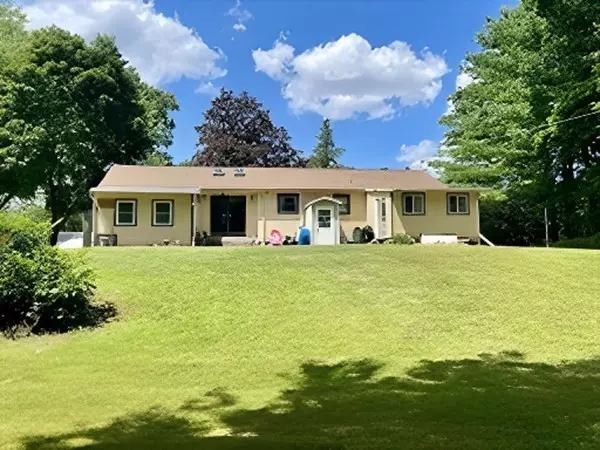For more information regarding the value of a property, please contact us for a free consultation.
507 Tremont St Rehoboth, MA 02769
Want to know what your home might be worth? Contact us for a FREE valuation!

Our team is ready to help you sell your home for the highest possible price ASAP
Key Details
Sold Price $405,000
Property Type Single Family Home
Sub Type Single Family Residence
Listing Status Sold
Purchase Type For Sale
Square Footage 1,074 sqft
Price per Sqft $377
MLS Listing ID 73140368
Sold Date 08/28/23
Style Ranch
Bedrooms 3
Full Baths 2
HOA Y/N false
Year Built 1965
Annual Tax Amount $3,905
Tax Year 2023
Lot Size 0.800 Acres
Acres 0.8
Property Description
Showings begin July 29, 2023 This Desirable Ranch has 3 Bedrooms and 2 Full Baths. Updated Kitchen is Open to the Skylighted Vaulted Ceiling Dining Area. The Stone Fireplace with a Wood Burning Insert Warms the Oversized Living Room. All 3 Bedrooms have Hardwood Flooring and on the Main Level. On those Brisk Winter Nights or after a Long Day, Step Out of Your Master Bedroom to the Attached 3-Season Porch with Hot Tub. The Lower Level is Partially Finished with a Full Walkout. Enjoy Your Spacious and Private Backyard, Great for Entertaining Children, Friends or the Animals. This Home is Situated Less than 5 Miles to the 138-Acre Rehoboth State Park. Title V passed 5/2021. Refinish the Hardwoods, Add some Cosmetic Touches and Make it Your Home! 1st Showings at Open House July 29 & 30th 1-3pm. Showings on a Weekday needs to be After 4:30
Location
State MA
County Bristol
Zoning R
Direction Agricultural Ave to Tremont St
Rooms
Basement Full, Partially Finished, Walk-Out Access
Primary Bedroom Level Main, First
Dining Room Flooring - Stone/Ceramic Tile, Exterior Access, Slider
Kitchen Flooring - Stone/Ceramic Tile, Dining Area, Countertops - Stone/Granite/Solid, Exterior Access, Open Floorplan, Remodeled
Interior
Interior Features Bathroom - Full, Bathroom - With Tub & Shower, Bathroom - With Shower Stall, Bathroom, Sauna/Steam/Hot Tub
Heating Baseboard, Oil, Ductless
Cooling 3 or More, Ductless
Flooring Tile, Hardwood
Fireplaces Number 1
Fireplaces Type Living Room
Appliance Range, Dishwasher, Microwave, Refrigerator, Washer, Dryer, Utility Connections for Electric Range
Laundry Electric Dryer Hookup, Washer Hookup, In Basement
Exterior
Exterior Feature Patio, Rain Gutters, Hot Tub/Spa, Storage
Garage Spaces 1.0
Community Features Shopping, Park, Walk/Jog Trails, Golf, Medical Facility, Conservation Area, House of Worship, Private School, Public School
Utilities Available for Electric Range, Washer Hookup
Roof Type Shingle
Total Parking Spaces 4
Garage Yes
Building
Foundation Concrete Perimeter
Sewer Inspection Required for Sale, Private Sewer
Water Private
Others
Senior Community false
Acceptable Financing Contract
Listing Terms Contract
Read Less
Bought with Weinstein Keach Group • Coldwell Banker Realty - Easton
GET MORE INFORMATION



