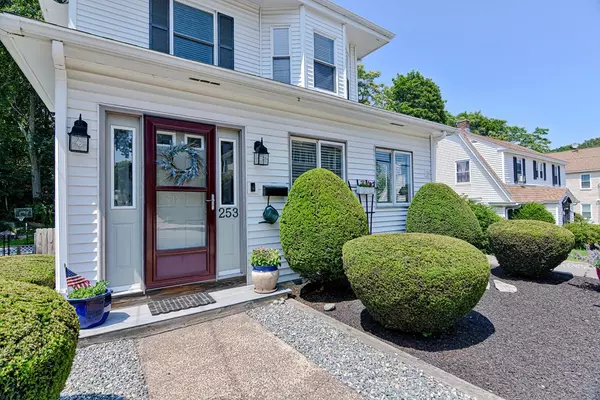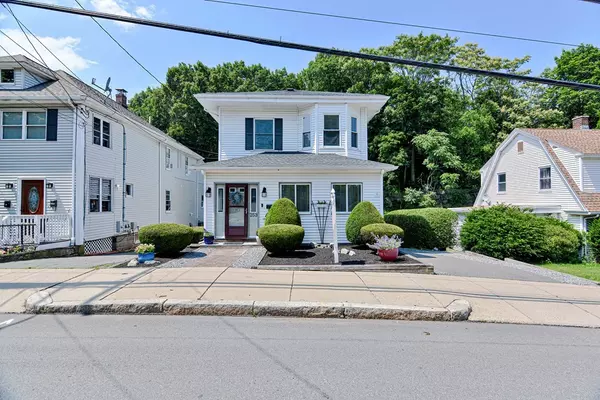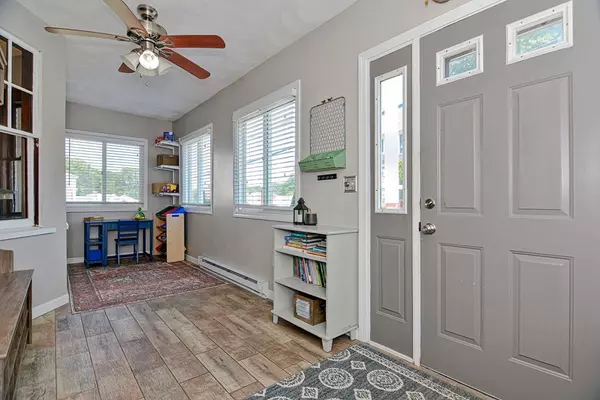For more information regarding the value of a property, please contact us for a free consultation.
253 Bainbridge St Malden, MA 02148
Want to know what your home might be worth? Contact us for a FREE valuation!

Our team is ready to help you sell your home for the highest possible price ASAP
Key Details
Sold Price $695,000
Property Type Single Family Home
Sub Type Single Family Residence
Listing Status Sold
Purchase Type For Sale
Square Footage 1,188 sqft
Price per Sqft $585
Subdivision Forestdale
MLS Listing ID 73131893
Sold Date 08/28/23
Style Colonial
Bedrooms 3
Full Baths 1
Half Baths 1
HOA Y/N false
Year Built 1920
Annual Tax Amount $5,844
Tax Year 2023
Lot Size 3,920 Sqft
Acres 0.09
Property Description
Welcome to your dream home in the desirable Forestdale area of Malden! This home showcases a first floor sunroom that opens to the living room which flows to the dining area and is open to the kitchen. You'll find modern appliances, sleek countertops, and optimized with plenty of storage. The French doors allow for natural light to flood the kitchen and leads to a large composite deck that will become the extension to your "living area". The 2nd level has 3 well proportioned bedrooms, all with closet organizers and a modern full bath. Access to the attic for storage. Basement has home office/playroom and 3/4 bath. The enclosed yard has a refreshing above ground pool complete with composite decking and zero maintenance turf that makes your yard an oasis.
Location
State MA
County Middlesex
Zoning ResA
Direction Off Pierce.
Rooms
Basement Full, Partially Finished, Interior Entry, Bulkhead, Concrete
Primary Bedroom Level Second
Interior
Interior Features Play Room
Heating Forced Air, Natural Gas
Cooling Central Air
Flooring Carpet, Hardwood
Appliance Range, Dishwasher, Disposal, Refrigerator, Freezer, Utility Connections for Gas Range, Utility Connections for Gas Oven
Exterior
Exterior Feature Porch - Enclosed, Deck - Vinyl, Pool - Above Ground, Screens
Pool Above Ground
Community Features Public Transportation, Highway Access, House of Worship, Public School, T-Station
Utilities Available for Gas Range, for Gas Oven
Roof Type Shingle
Total Parking Spaces 3
Garage No
Private Pool true
Building
Foundation Stone
Sewer Public Sewer
Water Public
Others
Senior Community false
Read Less
Bought with Laura Rakauskas • Berkshire Hathaway HomeServices Commonwealth Real Estate
GET MORE INFORMATION




