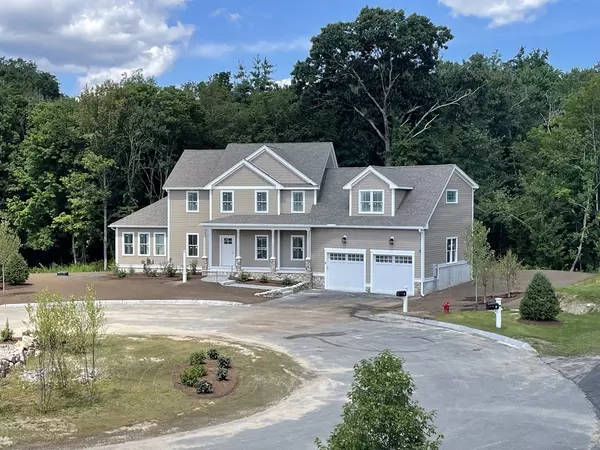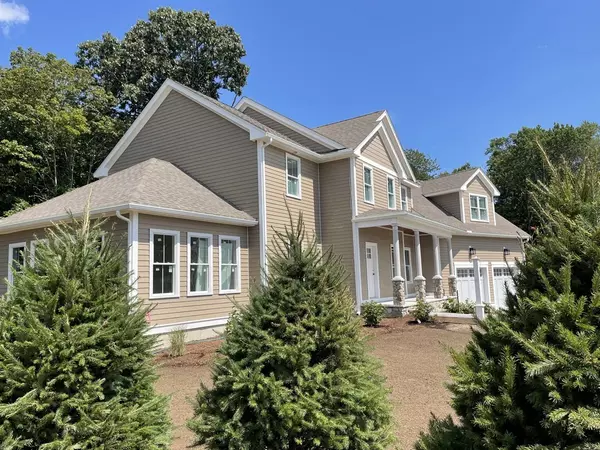For more information regarding the value of a property, please contact us for a free consultation.
8 Fieldstone Lane Newbury, MA 01922
Want to know what your home might be worth? Contact us for a FREE valuation!

Our team is ready to help you sell your home for the highest possible price ASAP
Key Details
Sold Price $1,480,000
Property Type Single Family Home
Sub Type Single Family Residence
Listing Status Sold
Purchase Type For Sale
Square Footage 3,064 sqft
Price per Sqft $483
MLS Listing ID 73143818
Sold Date 08/23/23
Style Craftsman
Bedrooms 3
Full Baths 2
Half Baths 1
HOA Fees $148/mo
HOA Y/N true
Year Built 2023
Lot Size 0.500 Acres
Acres 0.5
Property Description
8 Fieldstone Lane sits at the very end of the cul-de-sac, with 3 bedroom and 2.5 baths. The open floor plan allows for a flexible lifestyles, great for entertaining. Hardwood floors throughout. Multiple first floor living spaces. Family room is massive and has tons of natural light. High end appliances, and a kitchen equipped with endless features. Private deck of the rear adjacent to conservation land. Upstairs will have 2 bedrooms and loft space, as well as a luxurious master suite with walk in closet and huge bathroom. Built by local master builder, this home is a unique home with care taken at every step of the build process. Expected delivery date September 2023.
Location
State MA
County Essex
Zoning R
Direction GPS to 15 Coleman Road Newbury MA
Rooms
Primary Bedroom Level Second
Dining Room Flooring - Hardwood
Kitchen Flooring - Hardwood
Interior
Interior Features Loft, Foyer
Heating Central, Forced Air
Cooling Central Air
Flooring Wood, Tile, Flooring - Hardwood
Fireplaces Number 1
Appliance Range, Dishwasher, Microwave, Refrigerator, Wine Refrigerator, Range Hood, Utility Connections for Gas Range, Utility Connections for Electric Range, Utility Connections for Gas Oven, Utility Connections for Electric Oven, Utility Connections for Electric Dryer
Laundry Second Floor, Washer Hookup
Exterior
Exterior Feature Porch, Deck - Wood
Garage Spaces 2.0
Community Features Walk/Jog Trails, Conservation Area, Highway Access, Private School, Public School
Utilities Available for Gas Range, for Electric Range, for Gas Oven, for Electric Oven, for Electric Dryer, Washer Hookup
Roof Type Shingle
Total Parking Spaces 4
Garage Yes
Building
Lot Description Cul-De-Sac, Cleared, Level
Foundation Concrete Perimeter
Sewer Private Sewer
Water Public
Others
Senior Community false
Read Less
Bought with Derek Zahoruiko • Schruender Realty
GET MORE INFORMATION



