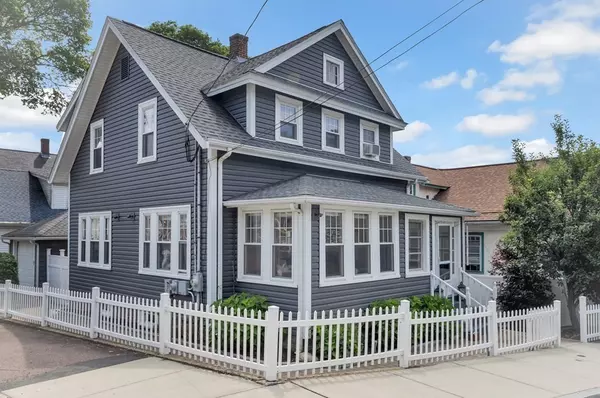For more information regarding the value of a property, please contact us for a free consultation.
115 Gilbert St Malden, MA 02148
Want to know what your home might be worth? Contact us for a FREE valuation!

Our team is ready to help you sell your home for the highest possible price ASAP
Key Details
Sold Price $678,000
Property Type Single Family Home
Sub Type Single Family Residence
Listing Status Sold
Purchase Type For Sale
Square Footage 1,393 sqft
Price per Sqft $486
Subdivision Forestdale
MLS Listing ID 73141081
Sold Date 08/22/23
Style Colonial
Bedrooms 3
Full Baths 1
HOA Y/N false
Year Built 1927
Annual Tax Amount $6,314
Tax Year 2023
Lot Size 3,049 Sqft
Acres 0.07
Property Description
You will fall in love with this charming 3 bedroom home located on a quiet street in Malden's sought after Forestdale neighborhood. Walking distance to Oak Grove T station, bus lines, Pine Banks Park, and easy access to Malden's re-vitalized downtown with great restaurants & shops! This sweet home has great cub appeal & is situated on a fenced in corner lot with a detached garage & plenty of street parking. The main floor features a sun-filled, spacious & open layout with hardwood floors, natural woodwork, a formal dining room & living room, spacious updated kitchen & sunroom that makes a perfect home office or play room. 2nd level features newly updated bath & 3 bedrooms. This home is filled with the charm & character one can expect in a home built in the 1920's but has all the updates buyers seek; updated roof, heating, hot water heater, siding, windows, kitchen, bath, solar panels and more! The perfect place to call home!
Location
State MA
County Middlesex
Area Forestdale
Zoning ResA
Direction Lebanon to Wilbur to Gilbert Street
Rooms
Basement Full, Walk-Out Access, Unfinished
Primary Bedroom Level Second
Dining Room Flooring - Hardwood
Kitchen Flooring - Hardwood
Interior
Interior Features Home Office
Heating Hot Water, Natural Gas
Cooling Wall Unit(s)
Flooring Hardwood, Flooring - Hardwood
Appliance Range, Dishwasher, Disposal, Microwave, Refrigerator, Washer, Dryer, Utility Connections for Gas Range, Utility Connections for Gas Dryer
Laundry In Basement, Washer Hookup
Exterior
Exterior Feature Porch - Enclosed, Fenced Yard
Garage Spaces 1.0
Fence Fenced
Community Features Public Transportation, Shopping, Park, Walk/Jog Trails, Medical Facility, Conservation Area, Highway Access, House of Worship, Public School, T-Station
Utilities Available for Gas Range, for Gas Dryer, Washer Hookup
Roof Type Shingle
Garage Yes
Building
Lot Description Corner Lot
Foundation Block
Sewer Public Sewer
Water Public
Others
Senior Community false
Read Less
Bought with Elizabeth Bain • Commonwealth Standard Realty Advisors
GET MORE INFORMATION




