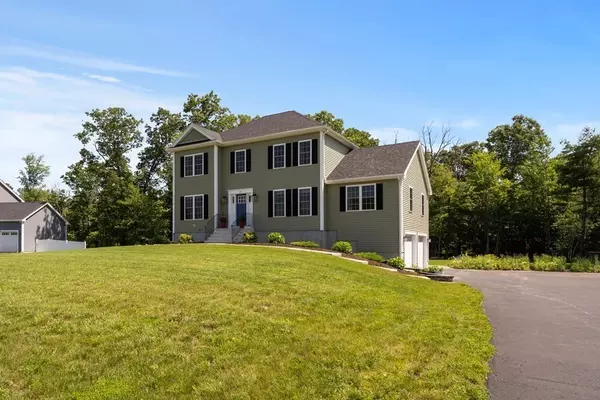For more information regarding the value of a property, please contact us for a free consultation.
25 Turner Farm Rd Uxbridge, MA 01569
Want to know what your home might be worth? Contact us for a FREE valuation!

Our team is ready to help you sell your home for the highest possible price ASAP
Key Details
Sold Price $706,000
Property Type Single Family Home
Sub Type Single Family Residence
Listing Status Sold
Purchase Type For Sale
Square Footage 2,400 sqft
Price per Sqft $294
MLS Listing ID 73135078
Sold Date 08/15/23
Style Colonial
Bedrooms 4
Full Baths 2
Half Baths 1
HOA Y/N false
Year Built 2021
Annual Tax Amount $6,985
Tax Year 2023
Lot Size 0.920 Acres
Acres 0.92
Property Description
BEAUTIFUL, LIKE NEW, Colonial Home located in a Quiet Neighborhood Setting with a convenient commute to both Boston and Providence. There's 4 bedrooms in this 2 Years Young home with Open Concept living and a comfortable flow. The home is filled with all of the modern touches such as central air, granite counters, large kitchen island, cozy dining area, and family room with cathedral ceiling and fireplace. The house is set up for entertaining around the kitchen, family room and dining room, and has easy access to the back deck and yard. The combination kitchen-dining space opens out onto the back deck which is perfect for outdoor entertaining and overlooks the expansive back yard with wildflower and vegetable gardens. The lower level also has walkout access to the back yard, has plenty of natural light and is ready for finishing! MOVE RIGHT IN to this special Home and make it your own!! **Showings Begin at Open House Saturday 7/15**
Location
State MA
County Worcester
Zoning AG
Direction Chocolog Rd to Turner Farm Rd
Rooms
Family Room Flooring - Hardwood
Basement Full, Walk-Out Access
Primary Bedroom Level Second
Dining Room Flooring - Hardwood
Kitchen Flooring - Hardwood
Interior
Interior Features Study
Heating Forced Air, Natural Gas
Cooling Central Air
Flooring Wood, Tile, Carpet, Flooring - Wall to Wall Carpet
Fireplaces Number 1
Appliance Range, Dishwasher, Refrigerator, Washer, Dryer, Utility Connections for Electric Range, Utility Connections for Electric Oven, Utility Connections for Electric Dryer
Exterior
Exterior Feature Garden
Garage Spaces 2.0
Utilities Available for Electric Range, for Electric Oven, for Electric Dryer
Roof Type Shingle
Total Parking Spaces 4
Garage Yes
Building
Lot Description Level
Foundation Concrete Perimeter
Sewer Private Sewer
Water Private
Others
Senior Community false
Read Less
Bought with Michael Aceto • Century 21 The Seyboth Team
GET MORE INFORMATION



