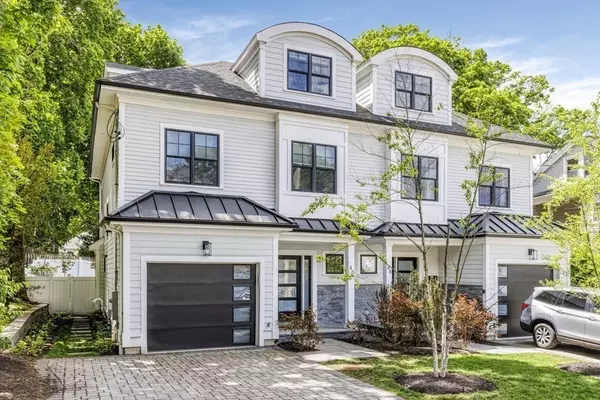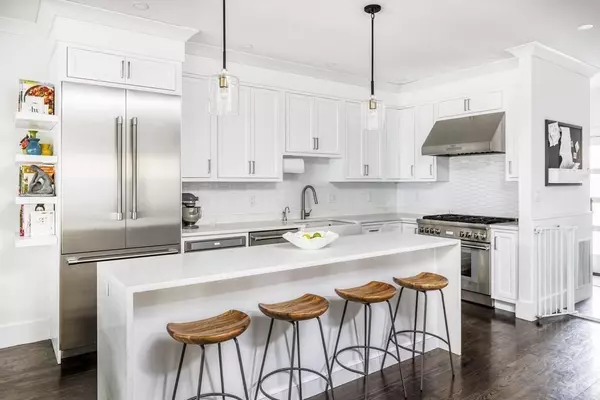For more information regarding the value of a property, please contact us for a free consultation.
46 Hilltop St #46 Newton, MA 02458
Want to know what your home might be worth? Contact us for a FREE valuation!

Our team is ready to help you sell your home for the highest possible price ASAP
Key Details
Sold Price $1,655,000
Property Type Condo
Sub Type Condominium
Listing Status Sold
Purchase Type For Sale
Square Footage 2,590 sqft
Price per Sqft $638
MLS Listing ID 73118141
Sold Date 08/15/23
Bedrooms 5
Full Baths 4
Half Baths 1
HOA Y/N false
Year Built 2019
Annual Tax Amount $15,710
Tax Year 2023
Lot Size 6,969 Sqft
Acres 0.16
Property Description
Four Years Young - This 9 room, 5 bedroom,4.5 bathroom Townhouse has it all: a modern, sleek flair with warmth, character and charm. The 4 floors offer flexibility to accommodate many different lifestyles and needs. The gourmet kitchen has quartz countertops and custom cabinetry along with top of the line appliances and an island with seating for four. This is open to a tastefully defined dining area and family room with gas fireplace and glass sliders to a private, fully fenced yard with patio and gardens. The second level features three nicely proportioned bedrooms including the primary suite with a fully outfitted walk in closet and spa like bathroom. An additional bathroom and laundry complete this floor. The third floor has a generous bedroom with barrel ceiling, full bathroom and French doors. The lower level includes a playroom, full bathroom and a fifth bedroom or office. This location is ideal: minutes to shops, restaurants, schools, commuter rail and Mass. Pike.
Location
State MA
County Middlesex
Zoning MR1
Direction Cabot to Eastside Parkway to Hilltop
Rooms
Family Room Flooring - Hardwood, Slider
Basement Y
Primary Bedroom Level Second
Dining Room Flooring - Hardwood, Lighting - Overhead
Kitchen Flooring - Hardwood, Countertops - Stone/Granite/Solid, Kitchen Island, Stainless Steel Appliances, Lighting - Pendant
Interior
Interior Features Bathroom - Full, Bathroom - Tiled With Shower Stall, Bathroom - With Shower Stall, Play Room, Bathroom
Heating Forced Air, Natural Gas, Radiant
Cooling Central Air
Flooring Tile, Hardwood, Flooring - Laminate, Flooring - Stone/Ceramic Tile
Fireplaces Number 1
Fireplaces Type Family Room
Appliance Range, Dishwasher, Disposal, Microwave, Refrigerator, Washer, Dryer, Range Hood, Gas Water Heater, Utility Connections for Gas Range
Laundry Second Floor, In Unit
Exterior
Exterior Feature Rain Gutters, Professional Landscaping, Sprinkler System
Garage Spaces 1.0
Fence Fenced
Community Features Public Transportation, Shopping, Tennis Court(s), Park, Walk/Jog Trails, Highway Access, House of Worship, Public School
Utilities Available for Gas Range
Roof Type Shingle
Total Parking Spaces 2
Garage Yes
Building
Story 4
Sewer Public Sewer
Water Public
Schools
Elementary Schools Cabot
Middle Schools Day
High Schools Newton North
Others
Pets Allowed Yes w/ Restrictions
Senior Community false
Read Less
Bought with Seema Layne • Keller Williams Realty
GET MORE INFORMATION




