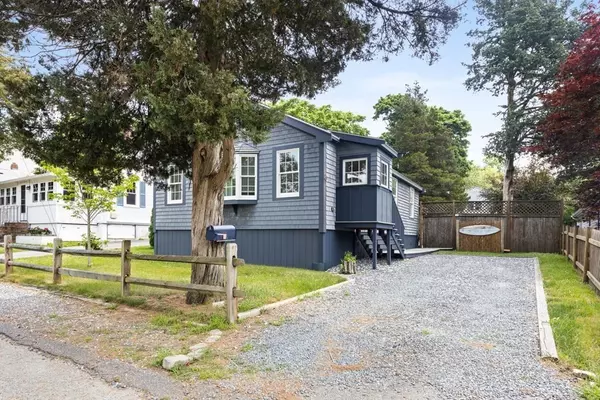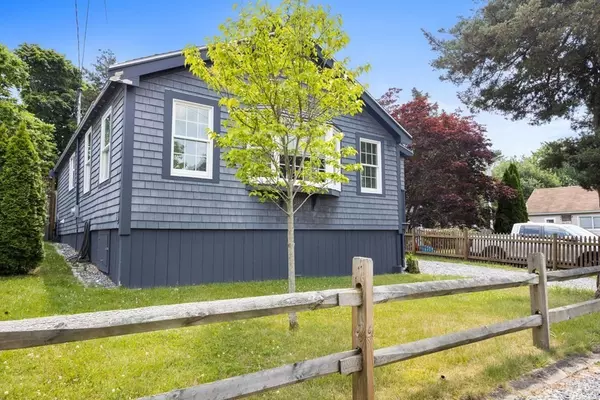For more information regarding the value of a property, please contact us for a free consultation.
25 Cole St Kingston, MA 02364
Want to know what your home might be worth? Contact us for a FREE valuation!

Our team is ready to help you sell your home for the highest possible price ASAP
Key Details
Sold Price $450,000
Property Type Single Family Home
Sub Type Single Family Residence
Listing Status Sold
Purchase Type For Sale
Square Footage 836 sqft
Price per Sqft $538
MLS Listing ID 73136383
Sold Date 08/14/23
Style Bungalow
Bedrooms 1
Full Baths 1
HOA Fees $12/ann
HOA Y/N true
Year Built 1946
Annual Tax Amount $4,168
Tax Year 2023
Lot Size 4,791 Sqft
Acres 0.11
Property Description
Welcome home to this charming beach house located in Rocky Nook! Just steps away from the private association beach and public Gray's Beach. The association owns 2 lots on West Ave where they host functions ~ 4th of July parades, Halloween parties, Christmas festivities just to name a few. Close to shops, restaurants & Route 3. This home has been completely renovated. It has been winterized; propane heat and York central AC added; new Anderson windows; up-graded electric; fenced in backyard; town water and sewer. The roof and new exterior shingles were done less than 6 years ago. New Nest & Simply Safe Security System. Great Room offers wide pine floors; cathedral ceilings, bay window ~ open floor plan to dining area & kitchen w/ stainless appliances, glass backsplash, washer/dryer & plenty of cabinets ~ good size bathroom w/ walk-in shower ~ bedroom w/ pine floors & 3 cedar closets ~ Backyard oasis w/ 2-tiered deck; storage shed. Come SEA!
Location
State MA
County Plymouth
Area Rocky Nook
Zoning RES
Direction Route 3A to Howlands Lane to Cole Street
Rooms
Basement Crawl Space
Primary Bedroom Level Main, First
Kitchen Closet/Cabinets - Custom Built, Flooring - Wood, Countertops - Upgraded, Dryer Hookup - Electric, Open Floorplan, Remodeled, Stainless Steel Appliances, Washer Hookup, Gas Stove
Interior
Interior Features Cathedral Ceiling(s), Ceiling Fan(s), Dining Area, Open Floorplan, Great Room, Center Hall
Heating Central, Forced Air, Propane
Cooling Central Air
Flooring Wood, Tile, Pine, Flooring - Wood
Appliance Range, Dishwasher, Microwave, Refrigerator, Washer, Dryer, Electric Water Heater, Utility Connections for Gas Range, Utility Connections for Electric Dryer
Laundry Main Level, Electric Dryer Hookup, Washer Hookup, First Floor
Exterior
Exterior Feature Rain Gutters, Storage
Fence Fenced/Enclosed, Fenced
Community Features Public Transportation, Shopping, Park, Highway Access, House of Worship, Marina, Public School, T-Station
Utilities Available for Gas Range, for Electric Dryer, Washer Hookup
Waterfront Description Beach Front, Beach Access, Bay, Ocean, Walk to, 1/10 to 3/10 To Beach, Beach Ownership(Association)
Roof Type Shingle
Total Parking Spaces 3
Garage No
Building
Lot Description Level
Foundation Other
Sewer Public Sewer
Water Public
Architectural Style Bungalow
Others
Senior Community false
Read Less
Bought with Michelle Fay • Boston Connect Real Estate
GET MORE INFORMATION



