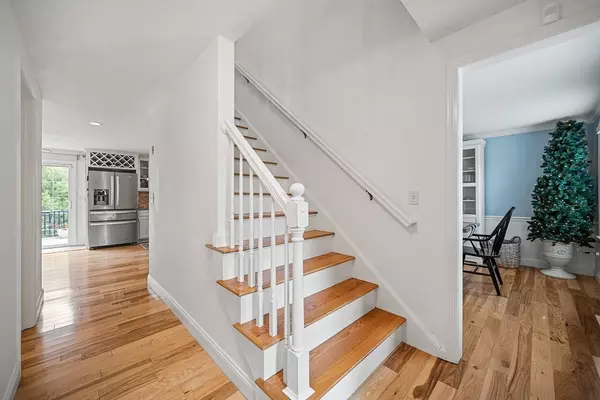For more information regarding the value of a property, please contact us for a free consultation.
10 Oak Ridge Drive Wrentham, MA 02093
Want to know what your home might be worth? Contact us for a FREE valuation!

Our team is ready to help you sell your home for the highest possible price ASAP
Key Details
Sold Price $835,000
Property Type Single Family Home
Sub Type Single Family Residence
Listing Status Sold
Purchase Type For Sale
Square Footage 2,770 sqft
Price per Sqft $301
Subdivision Wrentham Woods
MLS Listing ID 73128221
Sold Date 08/10/23
Style Colonial
Bedrooms 4
Full Baths 2
Half Baths 1
HOA Y/N false
Year Built 2000
Annual Tax Amount $8,275
Tax Year 2023
Lot Size 1.010 Acres
Acres 1.01
Property Description
Stylish and Sophisticated describes this 4/2.5 Colonial beautifully sited in desired Wrentham Woods neighborhood. Meticulously maintained and tastefully decorated, new hickory floors throughout, featuring an open floor plan that allows for today's easy entertaining flow. Chef's Kitchen w/hdwds & high-end stainless appl., center island & large eat-in area opens to FR w/sliders to composite deck w/commanding views of sunsets and dining al fresco. Sun splashed, front to back LR w/hdwds and wood burning fireplace offers the perfect gathering place w/family & friends. Formal DR for entertaining. 2nd level w/4 bedrooms includes Primary w/ensuite, walk-in closet, 3 additional Bedrooms plus full family bath complete the upper level. Partially finished, walk-out basement w/bonus room/home office/flexible space. Solar Panels on back roof! 2 car garage, CAC, Town Water, close proximity to quaint center of Wrentham, Outlets, Patriots Place, dining and all the town of Wrentham has to offer!
Location
State MA
County Norfolk
Zoning R-43
Direction Please use GPS
Rooms
Family Room Closet/Cabinets - Custom Built, Flooring - Hardwood, Deck - Exterior, Open Floorplan, Slider
Basement Full, Finished, Walk-Out Access, Interior Entry, Garage Access, Sump Pump
Primary Bedroom Level Second
Dining Room Flooring - Hardwood, Chair Rail, Crown Molding
Kitchen Flooring - Hardwood, Dining Area, Pantry, Countertops - Stone/Granite/Solid, Kitchen Island, Open Floorplan, Recessed Lighting, Stainless Steel Appliances
Interior
Interior Features Bonus Room, Exercise Room
Heating Forced Air, Hot Water, Oil
Cooling Central Air
Flooring Wood, Tile, Carpet, Flooring - Wall to Wall Carpet
Fireplaces Number 1
Fireplaces Type Living Room
Appliance Microwave, ENERGY STAR Qualified Refrigerator, ENERGY STAR Qualified Dishwasher, Range Hood, Range - ENERGY STAR, Oven - ENERGY STAR
Laundry First Floor
Exterior
Exterior Feature Rain Gutters, Sprinkler System
Garage Spaces 2.0
Fence Fenced/Enclosed, Fenced
Community Features Shopping, Highway Access
Roof Type Shingle
Total Parking Spaces 6
Garage Yes
Building
Foundation Concrete Perimeter
Sewer Private Sewer
Water Public
Schools
Elementary Schools Delaney
Middle Schools King Phillip
High Schools King Phillip
Others
Senior Community false
Read Less
Bought with Jill Cohen • Redfin Corp.
GET MORE INFORMATION



