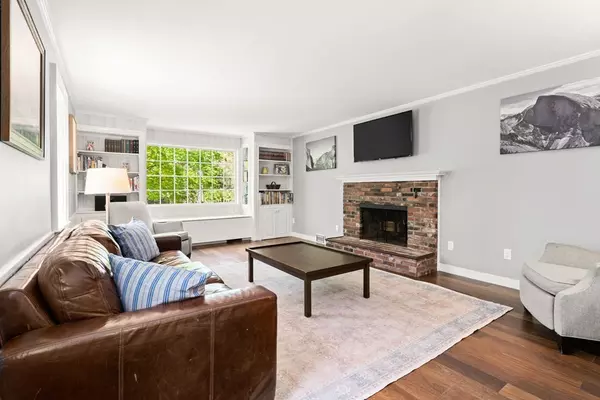For more information regarding the value of a property, please contact us for a free consultation.
1689 High St Westwood, MA 02090
Want to know what your home might be worth? Contact us for a FREE valuation!

Our team is ready to help you sell your home for the highest possible price ASAP
Key Details
Sold Price $1,000,000
Property Type Single Family Home
Sub Type Single Family Residence
Listing Status Sold
Purchase Type For Sale
Square Footage 2,052 sqft
Price per Sqft $487
MLS Listing ID 73114952
Sold Date 07/28/23
Style Colonial
Bedrooms 4
Full Baths 2
HOA Y/N false
Year Built 1790
Annual Tax Amount $11,334
Tax Year 2023
Lot Size 0.920 Acres
Acres 0.92
Property Description
Are you looking to upgrade to that yard you've always wanted with a barn for hosting parties? Then I have a house for you! Set on nearly an Acre, this home combines rich history with modern conveniences. Tastefully renovated centralized eat-in kitchen with quartz countertops, stainless steel appliances, and a picture window overlooking your vast backyard. Spacious family room with fireplace, built-in bookshelves, and window seat. The formal dining room/den has another fireplace. Featuring 4 large bedrooms with 3 on the 2nd floor and one on the 1st with 2 full baths. The 3 season porch leads to the spacious fenced-in level backyard with fire pit, basketball court, and side entrance to the barn. The barn has electric, new roof, parking, loft, storage, and workshop area. The home has new central heat/AC Lennox Signature HE MERV16 Filtration, on-demand endless hot water, all-new Pella Impervia windows and doors, whole house insulation, and many more improvements! OH 5/25 12-1:30pm & 5/28
Location
State MA
County Norfolk
Zoning RES
Direction Nahatan St to High St. down just past Bubbling Brook on the right.
Rooms
Family Room Flooring - Hardwood, Window(s) - Picture, Remodeled, Crown Molding
Basement Partial, Radon Remediation System, Unfinished
Primary Bedroom Level Second
Dining Room Flooring - Wood, Chair Rail, Lighting - Overhead
Kitchen Closet/Cabinets - Custom Built, Flooring - Wood, Window(s) - Picture, Pantry, Countertops - Stone/Granite/Solid, Breakfast Bar / Nook, Cabinets - Upgraded, Recessed Lighting, Remodeled
Interior
Heating Forced Air, Propane, Leased Propane Tank
Cooling Central Air
Flooring Wood
Fireplaces Number 2
Fireplaces Type Dining Room, Family Room
Appliance Range, Dishwasher, Refrigerator, Washer, Dryer, Water Treatment, Range Hood, Utility Connections for Electric Range, Utility Connections for Electric Dryer
Laundry First Floor
Exterior
Exterior Feature Rain Gutters
Garage Spaces 2.0
Fence Fenced/Enclosed, Fenced
Community Features Public School
Utilities Available for Electric Range, for Electric Dryer
Roof Type Shingle
Total Parking Spaces 6
Garage Yes
Building
Lot Description Wooded, Cleared, Level
Foundation Stone
Sewer Public Sewer
Water Private
Architectural Style Colonial
Schools
Elementary Schools Sheehan
Middle Schools Thurston
High Schools Whs
Others
Senior Community false
Read Less
Bought with Margaret T. Coppens • Coldwell Banker Realty - Westwood
GET MORE INFORMATION



