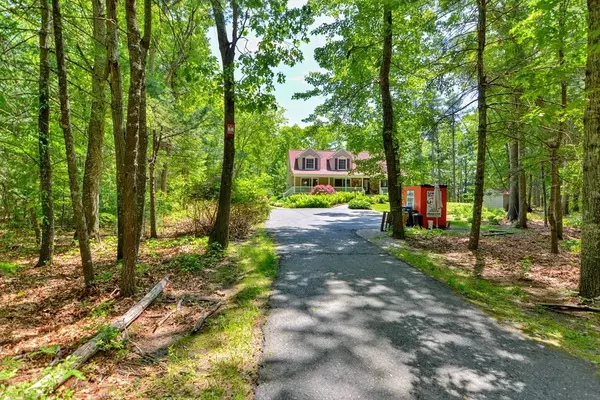For more information regarding the value of a property, please contact us for a free consultation.
34 Mount Street Wrentham, MA 02093
Want to know what your home might be worth? Contact us for a FREE valuation!

Our team is ready to help you sell your home for the highest possible price ASAP
Key Details
Sold Price $780,000
Property Type Single Family Home
Sub Type Single Family Residence
Listing Status Sold
Purchase Type For Sale
Square Footage 2,218 sqft
Price per Sqft $351
MLS Listing ID 73117446
Sold Date 08/02/23
Style Cape
Bedrooms 4
Full Baths 2
Half Baths 1
HOA Y/N false
Year Built 1982
Annual Tax Amount $6,853
Tax Year 2023
Lot Size 3.320 Acres
Acres 3.32
Property Description
Desirable Sheldonville location! Set back over 500ft. and nestled on 3.3+ acres. A peaceful and tranquil setting surrounds this oversized and open Cape style home. Mahogany farmers porch can be accessed from any of the 3, 8ft sliders across the front. Open and airy from the start, the first floor features newly refinished HW floors and a freshly painted interior, 2 Front to Back living areas, 1/2 bath w/laundry, custom built in cabinetry, granite countertops and travertine flooring. Cherry Kitchen w/granite, tiled backsplash and brick accent wall. Open to the FR featuring loads of cherry built ins, Vermont Casting gas stove, and access to the deck. All 4 bedrooms located on the second floor. Primary bedroom has a gas stove, high quality carpeting, cathedral ceiling, walk-in closet and on -suite. NEW HW in additional 3 bedrooms. Main bath remodeled with XL tiled shower and granite top vanity. 26x12 Newly stained back deck overlooks the private wooded lot. A Commuters Dream!
Location
State MA
County Norfolk
Area Sheldonville
Zoning R-87
Direction Summer Street to Mount Street, Dead end on right, set back.
Rooms
Family Room Ceiling Fan(s), Closet/Cabinets - Custom Built, Flooring - Hardwood, Window(s) - Picture, Exterior Access, High Speed Internet Hookup, Open Floorplan, Slider, Lighting - Overhead
Basement Full, Bulkhead, Unfinished
Primary Bedroom Level Second
Dining Room Flooring - Hardwood, Window(s) - Picture, Exterior Access, Open Floorplan, Lighting - Pendant, Lighting - Overhead
Kitchen Flooring - Stone/Ceramic Tile, Countertops - Stone/Granite/Solid, Kitchen Island, Breakfast Bar / Nook, Open Floorplan, Gas Stove, Lighting - Pendant, Lighting - Overhead
Interior
Interior Features Closet, Closet/Cabinets - Custom Built, Slider, Home Office, High Speed Internet, Internet Available - Satellite
Heating Forced Air, Electric Baseboard, Oil, Propane
Cooling Window Unit(s)
Flooring Tile, Vinyl, Carpet, Hardwood, Flooring - Hardwood
Fireplaces Number 3
Fireplaces Type Family Room, Living Room, Master Bedroom
Appliance Range, Dishwasher, Refrigerator, Range Hood, Electric Water Heater, Utility Connections for Gas Range, Utility Connections for Electric Dryer
Laundry Bathroom - Half, First Floor, Washer Hookup
Exterior
Exterior Feature Rain Gutters, Storage
Fence Invisible
Community Features Shopping, Park, Golf, Highway Access, Public School, T-Station
Utilities Available for Gas Range, for Electric Dryer, Washer Hookup, Generator Connection
Waterfront Description Beach Front, Lake/Pond, Beach Ownership(Public)
View Y/N Yes
View Scenic View(s)
Roof Type Shingle
Total Parking Spaces 10
Garage No
Building
Lot Description Wooded, Easements, Level, Sloped
Foundation Concrete Perimeter
Sewer Private Sewer
Water Private
Schools
Elementary Schools Delaney/Roder
Middle Schools Kp Middle
High Schools Kp Regional
Others
Senior Community false
Acceptable Financing Contract
Listing Terms Contract
Read Less
Bought with Michele Costa • Milestone Realty, Inc.
GET MORE INFORMATION



