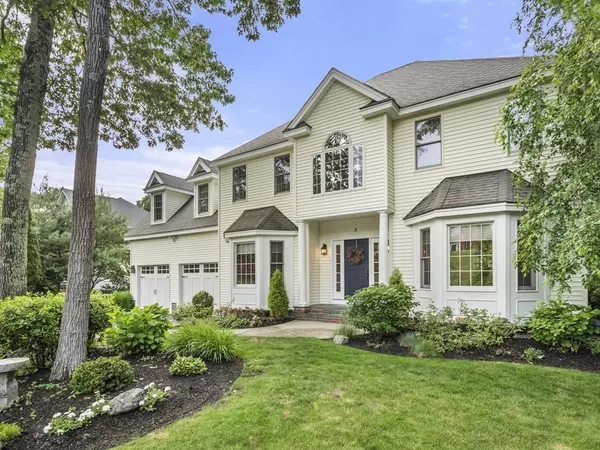For more information regarding the value of a property, please contact us for a free consultation.
3 Tea Party Ln Holliston, MA 01746
Want to know what your home might be worth? Contact us for a FREE valuation!

Our team is ready to help you sell your home for the highest possible price ASAP
Key Details
Sold Price $1,050,000
Property Type Single Family Home
Sub Type Single Family Residence
Listing Status Sold
Purchase Type For Sale
Square Footage 3,721 sqft
Price per Sqft $282
Subdivision Highlands At Holliston
MLS Listing ID 73124873
Sold Date 07/31/23
Style Colonial
Bedrooms 4
Full Baths 2
Half Baths 1
HOA Fees $5/ann
HOA Y/N true
Year Built 2000
Annual Tax Amount $12,307
Tax Year 2023
Lot Size 0.620 Acres
Acres 0.62
Property Description
Behind a gorgeous tree line of privacy you will find an impeccably cared-for federal front Colonial nestled in the sought after neighborhood of The Highlands at Holliston. Step inside to the elegance of a 2 story foyer where smart technology regulates indoor comfort. The main floor is flooded w/ natural light beaming off the hardwoods & btwn the front & back bay windows. The tastefully maintained kitchen (granite counters, white cabinetry, SS appliances, & wine fridge) is central to the DR and B'fast rm. Laundry is tucked out of sight w/ dual options (gas/elec.) for the w/d. Upstairs find 4 spacious bdrms. Double doors open to the primary bedroom showcasing an ensuite gas fireplace, office, bathroom (jacuzzi tub, shower, double vanity) & a sizable WIC. The basement provides a private exercise rm & recreation rm w/ its own bar, fridge & built-ins.The landscaping is easily maintained w/ a 9-zone private well irrigation system. Showings by Appt. OH Fri. & Sat
Location
State MA
County Middlesex
Zoning 101
Direction Old Cart Path to Praying Indian Way. Check out the peek-a-boo view of 3 Tea Party Ln on your right
Rooms
Family Room Flooring - Hardwood, Window(s) - Bay/Bow/Box, Window(s) - Picture, French Doors, Cable Hookup, Open Floorplan, Recessed Lighting, Gas Stove
Basement Full, Finished, Interior Entry, Bulkhead
Primary Bedroom Level Second
Dining Room Flooring - Hardwood, Window(s) - Bay/Bow/Box, Chair Rail, Recessed Lighting, Lighting - Pendant
Kitchen Flooring - Hardwood, Countertops - Stone/Granite/Solid, French Doors, Open Floorplan, Recessed Lighting, Stainless Steel Appliances, Wine Chiller, Peninsula, Beadboard
Interior
Interior Features Closet, Recessed Lighting, Closet/Cabinets - Custom Built, Chair Rail, Wainscoting, Dining Area, Lighting - Overhead, Exercise Room, Play Room, Office, Central Vacuum, Wired for Sound, Internet Available - Broadband
Heating Forced Air, Fireplace
Cooling Central Air
Flooring Wood, Tile, Carpet, Hardwood, Flooring - Wall to Wall Carpet, Flooring - Hardwood
Fireplaces Number 2
Fireplaces Type Family Room, Master Bedroom
Appliance Range, Dishwasher, Refrigerator, Washer, Dryer, Wine Refrigerator, Vacuum System, Utility Connections for Gas Range, Utility Connections for Electric Range, Utility Connections for Gas Oven, Utility Connections for Electric Oven, Utility Connections for Gas Dryer, Utility Connections for Electric Dryer
Laundry Flooring - Stone/Ceramic Tile, Window(s) - Picture, Dryer Hookup - Dual, Washer Hookup, Lighting - Overhead, First Floor
Exterior
Exterior Feature Deck - Wood, Patio, Rain Gutters, Professional Landscaping, Sprinkler System, Screens, Invisible Fence
Garage Spaces 2.0
Fence Invisible
Community Features Shopping, Park, Walk/Jog Trails, Bike Path, House of Worship, Public School, Sidewalks
Utilities Available for Gas Range, for Electric Range, for Gas Oven, for Electric Oven, for Gas Dryer, for Electric Dryer, Washer Hookup
Roof Type Shingle
Total Parking Spaces 4
Garage Yes
Building
Lot Description Cul-De-Sac, Corner Lot, Wooded, Easements, Level
Foundation Concrete Perimeter
Sewer Private Sewer
Water Public, Other
Schools
Elementary Schools Placentino/Mill
Middle Schools Adams
High Schools Holliston
Others
Senior Community false
Acceptable Financing Contract
Listing Terms Contract
Read Less
Bought with Karen Jewett • LAER Realty Partners
GET MORE INFORMATION


