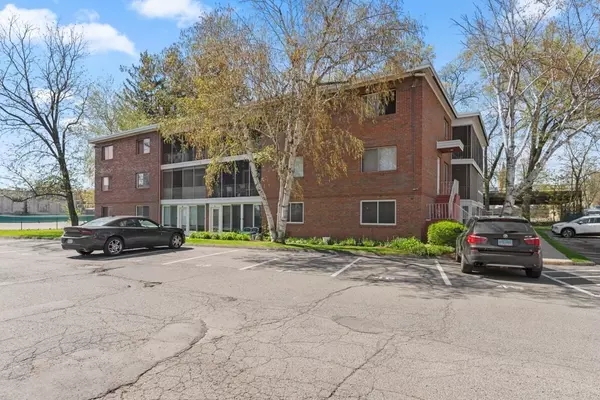For more information regarding the value of a property, please contact us for a free consultation.
32 Park Avenue Court #19 West Springfield, MA 01089
Want to know what your home might be worth? Contact us for a FREE valuation!

Our team is ready to help you sell your home for the highest possible price ASAP
Key Details
Sold Price $155,000
Property Type Condo
Sub Type Condominium
Listing Status Sold
Purchase Type For Sale
Square Footage 892 sqft
Price per Sqft $173
MLS Listing ID 73107718
Sold Date 08/01/23
Bedrooms 2
Full Baths 1
HOA Fees $416/mo
HOA Y/N true
Year Built 1961
Annual Tax Amount $1,577
Tax Year 2023
Property Description
BUYERS FINANCING FELL THROUGH.. HERES YOUR 2ND CHANCE TO OWN THIS Desirable 1st Floor Garden Condo at Park West Condominiums a wonderful community located across from the Town Common that's on a bus route, convenient to the Library, Senior Center, restaurants, shopping, near the highway & medical facilities. This lovely, renovated condo has a direct back entry through the cheerful updated enclosed porch w/newer sliding windows & insulated door & custom blinds, just place portable heater to enjoy all the seasons! A splendid fully applianced kitchen w/plenty of cabinets & counterspace is open to a charming & spacious dining rm & living rm combination w/gleaming wood floors & classic wainscotting adds a special touch. You'll find 2 good sized bedrms w/great closet space includes a generous mbedrm along w/a renovated bathrm with easy-accessible walk-in tub/shower & stylish vanity. Handy laundry rm across the hall, 2 Assigned Parking Places Right behind the back entrance! This is it!
Location
State MA
County Hampden
Zoning BA-1
Direction Off of Park Avenue, last parking lot on your right
Rooms
Basement N
Primary Bedroom Level First
Dining Room Closet, Flooring - Hardwood, Flooring - Wood, Open Floorplan, Remodeled, Wainscoting, Lighting - Overhead
Interior
Interior Features Sun Room
Heating Baseboard, Natural Gas
Cooling Wall Unit(s)
Flooring Wood, Carpet, Laminate, Hardwood
Appliance Range, Dishwasher, Microwave, Refrigerator, Utility Connections for Electric Range, Utility Connections for Electric Oven
Laundry In Building
Exterior
Exterior Feature Garden
Community Features Public Transportation, Shopping, Park, Golf, Medical Facility, Laundromat, Highway Access, House of Worship, Private School, Public School
Utilities Available for Electric Range, for Electric Oven
Roof Type Shingle
Total Parking Spaces 2
Garage No
Building
Story 1
Sewer Public Sewer
Water Public
Others
Pets Allowed Yes w/ Restrictions
Senior Community false
Read Less
Bought with Sheila Serrano • Executive Real Estate, Inc.
GET MORE INFORMATION



