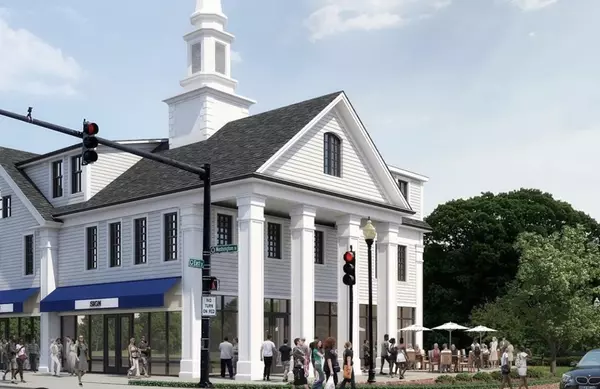For more information regarding the value of a property, please contact us for a free consultation.
298 Washington St #303 Westwood, MA 02090
Want to know what your home might be worth? Contact us for a FREE valuation!

Our team is ready to help you sell your home for the highest possible price ASAP
Key Details
Sold Price $835,000
Property Type Condo
Sub Type Condominium
Listing Status Sold
Purchase Type For Sale
Square Footage 1,240 sqft
Price per Sqft $673
MLS Listing ID 73074374
Sold Date 07/21/23
Bedrooms 2
Full Baths 2
HOA Fees $298/mo
HOA Y/N true
Year Built 2022
Tax Year 2023
Property Description
Just 3 units left at brand new Steeple at Islington Village Condominiums located in the center of Islington and ready for occupancy! 18 custom designed and beautifully fitted condominium units featuring a stunning open floor plan including sunny living rooms with in-wall electric fireplace, gourmet kitchens with high quality, custom cabinetry, Wolf stove, Sub Zero refrigerator, quartz counters and backsplash and recessed lighting. Gorgeous master suites with walk-in closets, oversized master baths with soaking tubs, walk-in showers, double vanities and beautiful quartz and stone detail. Spacious second bedroom and guest bath. Other high-quality features include engineered flooring, ship-lap accent walls, video entrance monitoring, central ac, in unit washer/dryer, quality lighting, 9' ceilings, private storage area and 2 car garage-under parking (spaces 13 and 33). Walking distance to local restaurants, coffee shops, gym, train stop, park and highly desired Westwood Schools.
Location
State MA
County Norfolk
Zoning Res
Direction Washington Street to Islington Center. Building is on the corner of East St and Washington St.
Rooms
Basement N
Primary Bedroom Level Third
Kitchen Dining Area, Kitchen Island, Open Floorplan, Recessed Lighting, Lighting - Pendant
Interior
Heating Forced Air, Natural Gas
Cooling Central Air
Flooring Engineered Hardwood
Fireplaces Number 1
Fireplaces Type Living Room
Appliance Range, Dishwasher, Disposal, Microwave, Refrigerator, Washer, Dryer, Wine Refrigerator, Range Hood, Gas Water Heater
Laundry Flooring - Stone/Ceramic Tile, Third Floor, In Unit
Exterior
Garage Spaces 2.0
Community Features Public Transportation, Shopping, Park, Highway Access, Private School, Public School, T-Station
Garage Yes
Building
Story 1
Sewer Public Sewer
Water Public
Schools
Middle Schools Westwood
High Schools Westwood
Others
Pets Allowed Yes
Senior Community false
Read Less
Bought with Robert Mcauliffe • Duhallow Real Estate
GET MORE INFORMATION



