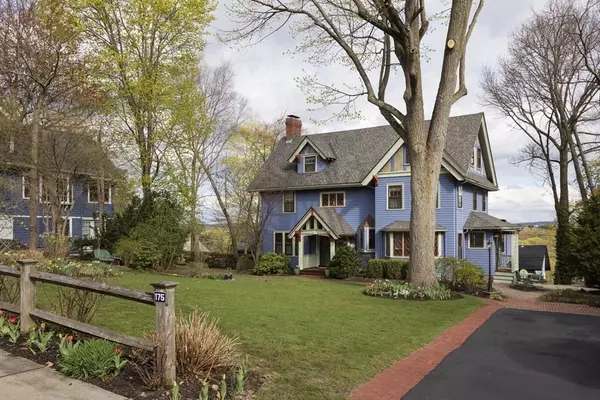For more information regarding the value of a property, please contact us for a free consultation.
175 Mount Vernon St Newton, MA 02465
Want to know what your home might be worth? Contact us for a FREE valuation!

Our team is ready to help you sell your home for the highest possible price ASAP
Key Details
Sold Price $1,825,000
Property Type Single Family Home
Sub Type Single Family Residence
Listing Status Sold
Purchase Type For Sale
Square Footage 3,063 sqft
Price per Sqft $595
Subdivision West Newton
MLS Listing ID 73106427
Sold Date 07/26/23
Style Victorian
Bedrooms 4
Full Baths 3
Half Baths 1
HOA Y/N false
Year Built 1914
Annual Tax Amount $15,361
Tax Year 2023
Lot Size 0.320 Acres
Acres 0.32
Property Description
Perched on West Newton hill with panoramic views, this 4+ bedroom home boasts old charm elegance with all of today's modern conveniences. The home was lovingly restored with new baths, kitchen, heating, air conditioning, and electric. Welcoming foyer leads to the front-to-back living room w/ fireplace, a grand dining room w/ attached screened-in porch overlooking the back gardens, a kitchen with a butler's pantry, and a cozy family room. The second floor hosts 3+ bedrooms, one with a charming fireplace, and one with a second screened-in porch. The third level has been transformed into a primary oasis w/ a sitting area and new bath. Enjoy the incredible views from the walk out skylight. The basement offers an addition 1200 sq feet, with a full bath, laundry, a workshop, and ample storage. The grounds have been landscaped to perfection with charming brickwork and more. Prime location, less than a mile from West Newton, Newtonville, Newton North High School, Trader Joe's, and Whole Foods.
Location
State MA
County Middlesex
Area West Newton
Zoning SR2
Direction Between Hillside and Alston on Mt Vernon
Rooms
Family Room Flooring - Hardwood
Basement Full
Primary Bedroom Level Third
Dining Room Flooring - Hardwood, French Doors, Deck - Exterior
Kitchen Flooring - Hardwood, Kitchen Island, Exterior Access, Recessed Lighting
Interior
Interior Features Home Office
Heating Baseboard, Natural Gas
Cooling Central Air
Flooring Wood, Hardwood, Flooring - Hardwood
Fireplaces Number 2
Fireplaces Type Living Room, Bedroom
Appliance Gas Water Heater
Laundry In Basement
Exterior
Exterior Feature Rain Gutters, Storage, Professional Landscaping, Sprinkler System, Decorative Lighting
View Y/N Yes
View City
Roof Type Shingle
Total Parking Spaces 4
Garage No
Building
Foundation Concrete Perimeter
Sewer Public Sewer
Water Public
Schools
Elementary Schools Cabot
Middle Schools Day
High Schools North
Others
Senior Community false
Read Less
Bought with Erica Carson • Compass
GET MORE INFORMATION




