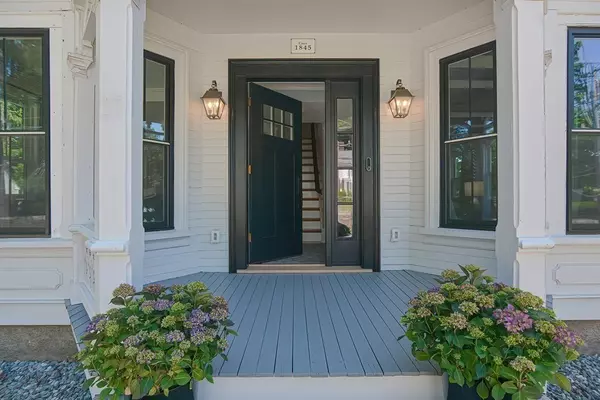For more information regarding the value of a property, please contact us for a free consultation.
29 Concord Street Holliston, MA 01746
Want to know what your home might be worth? Contact us for a FREE valuation!

Our team is ready to help you sell your home for the highest possible price ASAP
Key Details
Sold Price $825,000
Property Type Single Family Home
Sub Type Single Family Residence
Listing Status Sold
Purchase Type For Sale
Square Footage 3,108 sqft
Price per Sqft $265
MLS Listing ID 73119175
Sold Date 07/21/23
Style Colonial
Bedrooms 5
Full Baths 2
Half Baths 2
HOA Y/N false
Year Built 1845
Annual Tax Amount $9,286
Tax Year 2023
Lot Size 0.700 Acres
Acres 0.7
Property Description
This impeccable antique colonial exudes casual elegance and charm throughout with updates galore! The manicured grounds, magnificant pool, firepit area and expansive backyard will provide endless opportunities for fabulous outdoor entertaining along w/parking for 10 cars! Once you step through the front door, you will notice the period details in the gorgeous molding, bay windows & hardwood floors in the large family room, living room,dining room & office, with the kitchen & 4 season porch rounding out the 1st floor! The sun filled 2nd floor with high ceilings leads you to the primary suite w/new skylights, an office & 1/2 bath, and 3 additional spacious bedrooms. The 3rd floor has options for the 5th bedroom, bonus room and/or office! Updates include:Furnace,2 Mini Splits,HW Heater(2020),New Windows(2020), New Electric throughout(2018),5 Bdrm Septic(2018),pool updates(2019 ),Wood Stove(2019) Move in ready plus a great commuting location & close proximity to town, rail trail & schools!
Location
State MA
County Middlesex
Zoning 101
Direction Rte 126/Concord Street
Rooms
Family Room Beamed Ceilings, Closet/Cabinets - Custom Built, Flooring - Hardwood, Window(s) - Bay/Bow/Box, Lighting - Sconce
Basement Partial, Concrete, Unfinished
Primary Bedroom Level Second
Dining Room Flooring - Hardwood, Chair Rail, Lighting - Overhead, Crown Molding
Kitchen Flooring - Stone/Ceramic Tile, Dining Area, Pantry, Countertops - Stone/Granite/Solid, French Doors, Storage, Gas Stove, Lighting - Overhead
Interior
Interior Features Bathroom - Half, Bathroom, Office
Heating Central, Natural Gas
Cooling Ductless
Flooring Tile, Vinyl, Carpet, Hardwood, Flooring - Vinyl, Flooring - Hardwood, Flooring - Wall to Wall Carpet
Fireplaces Number 1
Appliance Range, Dishwasher, Refrigerator, Washer, Dryer, Gas Water Heater, Utility Connections for Gas Range, Utility Connections for Electric Dryer
Laundry Flooring - Stone/Ceramic Tile, Electric Dryer Hookup, Washer Hookup, First Floor
Exterior
Fence Fenced
Pool In Ground
Community Features Shopping, Tennis Court(s), Park, Walk/Jog Trails, Golf, Bike Path, Conservation Area, Public School
Utilities Available for Gas Range, for Electric Dryer, Washer Hookup
Waterfront Description Beach Front, Lake/Pond, 1 to 2 Mile To Beach, Beach Ownership(Public)
Roof Type Shingle
Total Parking Spaces 10
Garage Yes
Private Pool true
Building
Lot Description Cleared, Level
Foundation Stone
Sewer Private Sewer
Water Public
Schools
Elementary Schools Placentino
Middle Schools Robert Adams
High Schools Holliston High
Others
Senior Community false
Acceptable Financing Seller W/Participate
Listing Terms Seller W/Participate
Read Less
Bought with Heather Greymont • Better Living Real Estate, LLC
GET MORE INFORMATION




