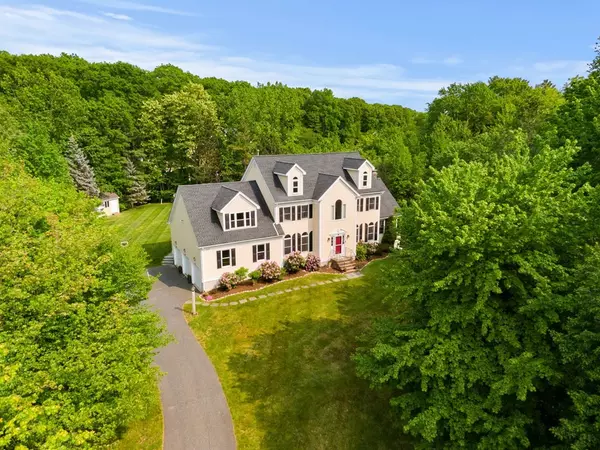For more information regarding the value of a property, please contact us for a free consultation.
105 Johnson Drive Holliston, MA 01746
Want to know what your home might be worth? Contact us for a FREE valuation!

Our team is ready to help you sell your home for the highest possible price ASAP
Key Details
Sold Price $1,175,000
Property Type Single Family Home
Sub Type Single Family Residence
Listing Status Sold
Purchase Type For Sale
Square Footage 4,577 sqft
Price per Sqft $256
Subdivision Cedar Brook
MLS Listing ID 73119056
Sold Date 07/17/23
Style Colonial
Bedrooms 5
Full Baths 3
Half Baths 1
HOA Y/N false
Year Built 1997
Annual Tax Amount $16,415
Tax Year 2023
Lot Size 2.200 Acres
Acres 2.2
Property Description
Have your heart set making it home in Cedar Brook, one of Holliston's most desired areas? Your wish is granted w/this well-kept 5 BR, 3.5 bath Colonial! The open foyer greets you; you'll soon notice the freshly painted, neutral tones as you envision serving guests in the ample-sized dining room, practicing piano in the living room, or logging onto Zoom in the 1st floor office. Is cooking your passion? You'll love the kitchen w/plenty of granite counters to prep, gas stove w/vent hood, & eating area to enjoy it. Fire up the grill on the patio or deck; stay cool in the Gunite pool area w/waterfall, cabana, & firepit for that staycation, resort-like vibe you crave to enjoy camaraderie & lively relaxation outside! Bedtime! The huge master suite inc. an organized, walk-in closet, beautifully updated bath w/soaking tub, tile shower, & stackable laundry. All rooms well-sized, 5th BR on 3rd floor adds privacy! Finished walkout lower level inc. bonus room & full bath.
Location
State MA
County Middlesex
Zoning 40
Direction Route 16 to Johnson Drive.
Rooms
Family Room Flooring - Hardwood, Open Floorplan
Basement Full, Finished, Walk-Out Access, Interior Entry, Sump Pump
Primary Bedroom Level Second
Dining Room Flooring - Hardwood, Chair Rail, Lighting - Overhead
Kitchen Flooring - Hardwood, Dining Area, Countertops - Stone/Granite/Solid, Kitchen Island, Exterior Access, Open Floorplan, Stainless Steel Appliances, Lighting - Overhead
Interior
Interior Features Closet, Closet/Cabinets - Custom Built, Bathroom - Full, Bathroom - Double Vanity/Sink, Bathroom - With Tub & Shower, Recessed Lighting, Slider, Bonus Room, Bathroom, Game Room
Heating Forced Air, Natural Gas
Cooling Central Air
Flooring Tile, Carpet, Laminate, Hardwood, Flooring - Laminate, Flooring - Stone/Ceramic Tile
Fireplaces Number 1
Fireplaces Type Family Room
Appliance Range, Dishwasher, Countertop Range, Refrigerator, Washer, Dryer, Washer/Dryer, Range Hood, Tank Water Heaterless
Laundry Closet/Cabinets - Custom Built, Main Level, Electric Dryer Hookup, Washer Hookup, First Floor
Exterior
Exterior Feature Rain Gutters, Storage, Garden
Garage Spaces 3.0
Fence Fenced/Enclosed, Fenced
Pool In Ground
Community Features Shopping, Public School, Sidewalks
Utilities Available Washer Hookup
Roof Type Shingle
Total Parking Spaces 7
Garage Yes
Private Pool true
Building
Lot Description Wooded, Level
Foundation Concrete Perimeter
Sewer Private Sewer
Water Public
Others
Senior Community false
Read Less
Bought with The Macchi Group • William Raveis R.E. & Home Services
GET MORE INFORMATION




