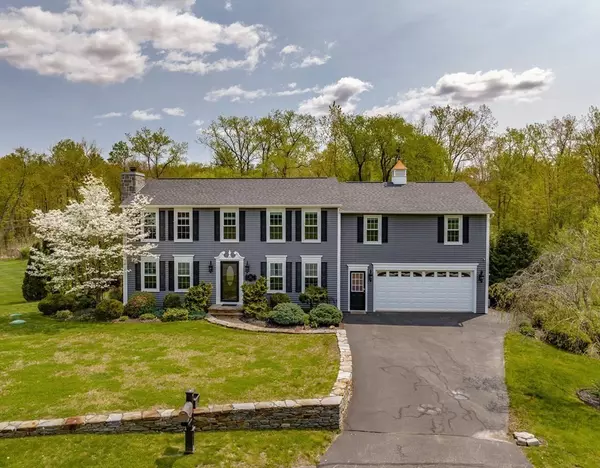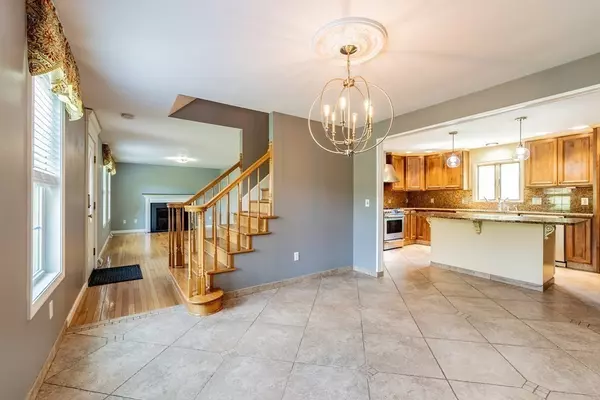For more information regarding the value of a property, please contact us for a free consultation.
60 Chilson Rd West Springfield, MA 01089
Want to know what your home might be worth? Contact us for a FREE valuation!

Our team is ready to help you sell your home for the highest possible price ASAP
Key Details
Sold Price $497,650
Property Type Single Family Home
Sub Type Single Family Residence
Listing Status Sold
Purchase Type For Sale
Square Footage 2,328 sqft
Price per Sqft $213
MLS Listing ID 73109130
Sold Date 07/11/23
Style Colonial
Bedrooms 4
Full Baths 2
Half Baths 1
HOA Y/N false
Year Built 1995
Annual Tax Amount $5,306
Tax Year 2022
Lot Size 0.940 Acres
Acres 0.94
Property Description
Privacy, Privacy! Come and imagine living in this beautiful 4 bedroom home at end of a very quiet cul-de-sac surrounded by a large lawn with high quality landscaping, babbling brook & fruit trees. And you are still close to all convenient amenities. The best of both worlds. At the end of the day, you will be relaxing in your luxurious very large primary bedroom customized with inlayed wood and free-standing electric fireplace with en-suite & separate large walk-in closet. Flexible floor plan allow 1st floor bedroom or office. As if that is not enough, you will be spoiled with gourmet chef's kitchen & large island. Finished basement is spacious with high ceilings and ready for enteraining as the pool table, fridge, large TV, sofa, & elliptical machine can stay. Many renovations and newer big tickets items are already taken care of. Newer septic system, roof, siding, windows, on demand hot water, storm doors (APO). This house has all that you could want and more.
Location
State MA
County Hampden
Zoning 1-Fam Res
Direction GPS friendly. Turn onto Sibley Ave. Left onto Homer St. Right onto Chilson Rd.
Rooms
Basement Full, Partially Finished, Bulkhead, Sump Pump
Primary Bedroom Level Second
Dining Room Flooring - Stone/Ceramic Tile
Kitchen Flooring - Stone/Ceramic Tile, Countertops - Stone/Granite/Solid, Kitchen Island, Stainless Steel Appliances, Gas Stove
Interior
Interior Features Closet, Office
Heating Forced Air, Propane
Cooling Central Air
Flooring Tile, Hardwood, Flooring - Hardwood
Fireplaces Number 1
Fireplaces Type Living Room
Appliance Range, Refrigerator, Washer, Dryer, ENERGY STAR Qualified Dishwasher, Range Hood, Propane Water Heater, Tank Water Heaterless, Utility Connections for Gas Range, Utility Connections for Gas Oven
Laundry First Floor
Exterior
Exterior Feature Rain Gutters, Storage, Sprinkler System, Fruit Trees
Garage Spaces 2.0
Utilities Available for Gas Range, for Gas Oven, Generator Connection
Roof Type Shingle
Total Parking Spaces 5
Garage Yes
Building
Lot Description Cul-De-Sac, Gentle Sloping
Foundation Concrete Perimeter
Sewer Private Sewer
Water Public
Architectural Style Colonial
Others
Senior Community false
Read Less
Bought with Norman Hamilton • Nexthome Elite Realty
GET MORE INFORMATION



