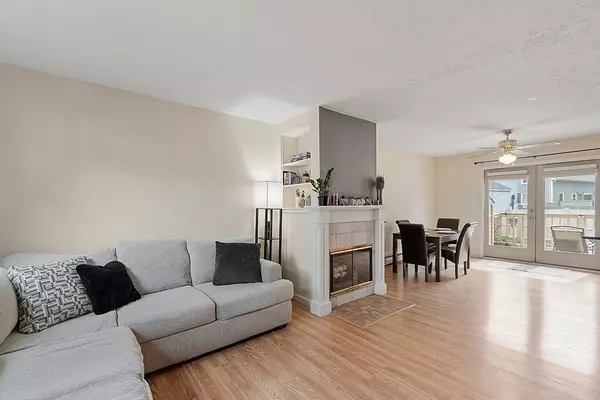For more information regarding the value of a property, please contact us for a free consultation.
11 Sudbury St #11 Maynard, MA 01754
Want to know what your home might be worth? Contact us for a FREE valuation!

Our team is ready to help you sell your home for the highest possible price ASAP
Key Details
Sold Price $320,000
Property Type Condo
Sub Type Condominium
Listing Status Sold
Purchase Type For Sale
Square Footage 936 sqft
Price per Sqft $341
MLS Listing ID 73121718
Sold Date 07/10/23
Bedrooms 2
Full Baths 1
HOA Fees $300/mo
HOA Y/N true
Year Built 1900
Annual Tax Amount $5,061
Tax Year 2023
Property Description
Centrally located, bright and inviting 2 bedroom townhome steps to downtown Maynard! Main level showcases a large, open floor plan with laminate floors and fireplace. Kitchen boasts granite counters, stainless-steel appliances, cherry cabinets with soft closing, dove-tail drawers, an island, and pantry. Enjoy evenings and weekend mornings on your private back deck. You are greeted upstairs with 2 large bedrooms; one with double closets and one with a large walk-in, new plush carpeting and updated full bathroom with skylight. Plenty of storage space in the basement including tankless water heater, washer and dryer. Minutes to the Assabet River Rail Trail, the Fine Arts Theatre, Erikson's Ice Cream, coffee shops, numerous restaurants & the new Maynard Crossings plaza. Close to routes 2, 495 and 290. A MUST see! Offers due 5PM, Monday, June 12th.
Location
State MA
County Middlesex
Zoning Res
Direction Main St. to Sudbury St. OR Great Rd. to Sudbury St.
Rooms
Basement Y
Primary Bedroom Level Second
Dining Room Ceiling Fan(s), Flooring - Laminate, Deck - Exterior, Exterior Access, Open Floorplan, Remodeled, Lighting - Overhead
Kitchen Flooring - Laminate, Dining Area, Pantry, Countertops - Stone/Granite/Solid, Countertops - Upgraded, Kitchen Island, Cabinets - Upgraded, Deck - Exterior, Exterior Access, Open Floorplan, Remodeled, Stainless Steel Appliances, Lighting - Overhead
Interior
Interior Features Internet Available - Unknown
Heating Baseboard, Natural Gas
Cooling Window Unit(s)
Flooring Tile, Carpet, Laminate, Hardwood
Fireplaces Number 1
Fireplaces Type Living Room
Appliance Range, Dishwasher, Microwave, Refrigerator, Washer, Dryer, Tank Water Heaterless
Laundry In Unit
Exterior
Community Features Public Transportation, Shopping, Tennis Court(s), Park, Walk/Jog Trails, Golf, Medical Facility, Bike Path, Conservation Area, Highway Access, House of Worship, Private School, Public School
Roof Type Shingle
Total Parking Spaces 2
Garage No
Building
Story 2
Sewer Public Sewer
Water Public
Schools
Elementary Schools Green Meadow
Middle Schools Fowler
High Schools Mhs
Others
Senior Community false
Acceptable Financing Contract
Listing Terms Contract
Read Less
Bought with Anne McLaughlin • Coldwell Banker Realty - Cambridge
GET MORE INFORMATION



