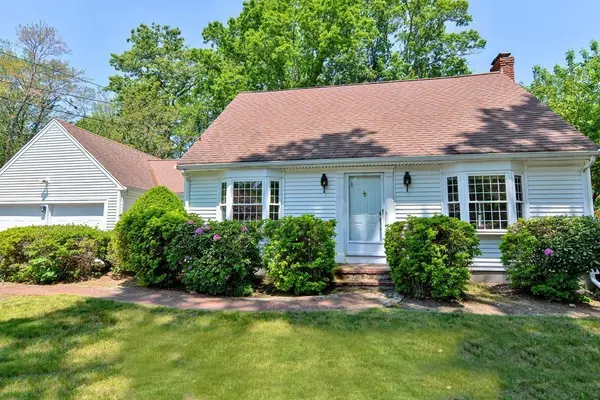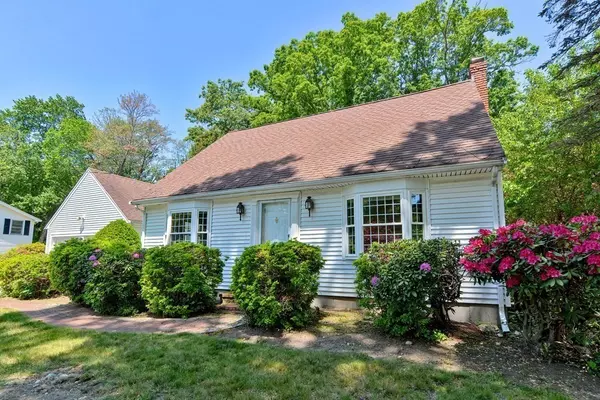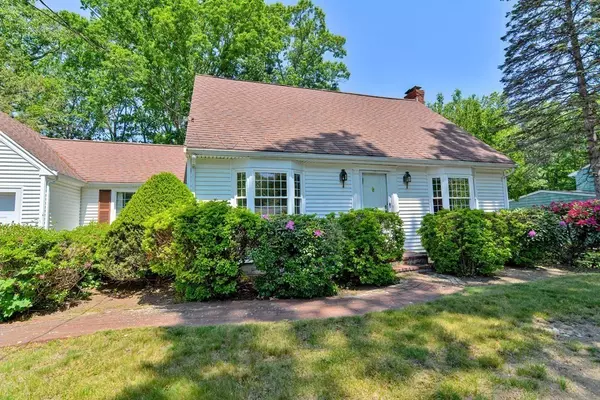For more information regarding the value of a property, please contact us for a free consultation.
103 Stagecoach Rd Holliston, MA 01746
Want to know what your home might be worth? Contact us for a FREE valuation!

Our team is ready to help you sell your home for the highest possible price ASAP
Key Details
Sold Price $658,000
Property Type Single Family Home
Sub Type Single Family Residence
Listing Status Sold
Purchase Type For Sale
Square Footage 1,852 sqft
Price per Sqft $355
MLS Listing ID 73117841
Sold Date 07/10/23
Style Cape
Bedrooms 3
Full Baths 1
Half Baths 1
HOA Y/N false
Year Built 1963
Annual Tax Amount $7,831
Tax Year 2022
Lot Size 0.430 Acres
Acres 0.43
Property Description
Amazing opportunity to move into desirable Stagecoach neighborhood. This classic Cape Cod has been lovingly maintained by original owners. Spacious first floor features sun filled front to back living room w/ fireplace, eat in kitchen, dining room and expanded family room w/ custom built ins. Dormered back of the house adds to the appeal of 3 upstairs bedrooms. Hardwood floors flow throughout the main level and bedrooms. Back yard and deck provide perfect setting for enjoying early morning coffee and dinner al fresco. New 3 bedroom septic system to be installed in front of property, allowing buyer to create their perfect backyard oasis. Sellers updated exterior with roof and vinyl siding (2007) and windows (2002). Bring your ideas to make the interior your own. This convenient corner of Holliston is close to commuter rail, shopping, Warren Woods and Ashland Reservior. Quick drive to downtown cafes, schools, Upper Charles Rail Trail, parks and Lake Winthrop
Location
State MA
County Middlesex
Zoning 40
Direction Winter St to Stagecoach
Rooms
Family Room Closet/Cabinets - Custom Built, Flooring - Wall to Wall Carpet, Window(s) - Bay/Bow/Box, Deck - Exterior, Slider
Basement Full
Primary Bedroom Level Second
Dining Room Flooring - Hardwood, Window(s) - Bay/Bow/Box, Lighting - Overhead
Kitchen Flooring - Vinyl, Recessed Lighting
Interior
Heating Forced Air, Oil, Electric
Cooling Central Air, Wall Unit(s)
Flooring Wood, Tile, Vinyl, Carpet
Fireplaces Number 1
Fireplaces Type Living Room
Appliance Range, Dishwasher, Refrigerator, Washer, Oil Water Heater, Utility Connections for Electric Range, Utility Connections for Electric Dryer
Laundry In Basement, Washer Hookup
Exterior
Garage Spaces 2.0
Community Features Tennis Court(s), Park, Walk/Jog Trails, Bike Path, House of Worship, Public School
Utilities Available for Electric Range, for Electric Dryer, Washer Hookup
Roof Type Shingle
Total Parking Spaces 4
Garage Yes
Building
Lot Description Level
Foundation Concrete Perimeter
Sewer Private Sewer
Water Public
Schools
Elementary Schools Placentino
Middle Schools Adams Ms
High Schools Holliston Hs
Others
Senior Community false
Read Less
Bought with Kristin Weekley • Leading Edge Real Estate
GET MORE INFORMATION




