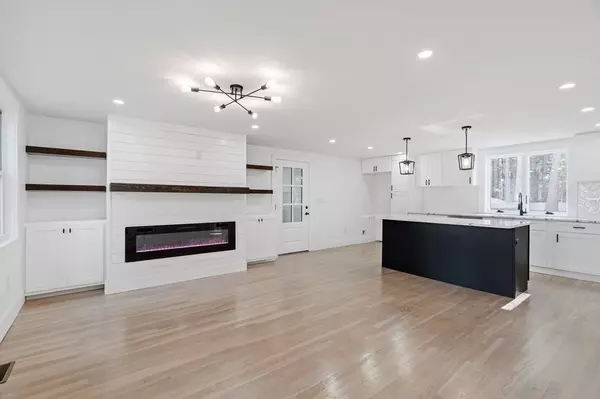For more information regarding the value of a property, please contact us for a free consultation.
91 Phillips Ln Wrentham, MA 02093
Want to know what your home might be worth? Contact us for a FREE valuation!

Our team is ready to help you sell your home for the highest possible price ASAP
Key Details
Sold Price $878,000
Property Type Single Family Home
Sub Type Single Family Residence
Listing Status Sold
Purchase Type For Sale
Square Footage 3,534 sqft
Price per Sqft $248
MLS Listing ID 73109028
Sold Date 06/30/23
Style Colonial
Bedrooms 3
Full Baths 3
HOA Y/N false
Year Built 1960
Annual Tax Amount $3,579
Tax Year 2023
Lot Size 0.910 Acres
Acres 0.91
Property Description
STUNNING! Like Brand New Construction! Modern Farmhouse Design Located in the Heart of a Cul De Sac this Custom Built Renovation Includes NEW 2nd Floor, Mudroom & 4 Car Garage! Plus Entire Interior Completely Rebuilt! Gorgeous Open Concept Design! This Renovation will Take Your Breath Away From the Moment you Enter! Custom Kitchen Overlooks Dining Rm w/Cozy Elec FP! Modern White Cabinetry Pops w/Black Lighting & Hardware! Stunning Quartz Ctrs, Tile Backsplash, Pot Filler & SS Appls! Spectacular Mudrm w/Custom Builtins & Cubbies! Work Remote in Your 1st Flr Home Office! 3 Custom Tiled Full Ba's! Incredible Finished Lower Level! Wait til you Step into Your Master Ste w/Cathedral & Custom Woodworking! There's More! Your Spa Like Ensuite will be your own Private Oasis w/Soaking Tub, Fabulous Custom Shower & Incomparable Tile Work! 2nd Flr Laundry Rm & Exercise rm! New Septic, Heat, Electric, Plumbing & AC! Hardwoods, Paver Walkway & Shed! Just in time for Summer BBQ's on Your Own Patio!
Location
State MA
County Norfolk
Zoning R-30
Direction Rte 140 to May to Philips
Rooms
Family Room Flooring - Hardwood, Recessed Lighting, Lighting - Overhead
Basement Full, Finished, Interior Entry, Bulkhead
Primary Bedroom Level Second
Dining Room Closet/Cabinets - Custom Built, Flooring - Hardwood, Open Floorplan, Recessed Lighting, Wainscoting, Lighting - Overhead
Kitchen Flooring - Hardwood, Countertops - Stone/Granite/Solid, Countertops - Upgraded, French Doors, Kitchen Island, Breakfast Bar / Nook, Cabinets - Upgraded, Open Floorplan, Recessed Lighting, Stainless Steel Appliances, Pot Filler Faucet, Lighting - Pendant
Interior
Interior Features Wainscoting, Closet/Cabinets - Custom Built, Beadboard, Office, Exercise Room, Mud Room, Bonus Room
Heating Forced Air, Natural Gas
Cooling Central Air
Flooring Tile, Laminate, Hardwood, Flooring - Hardwood, Flooring - Stone/Ceramic Tile, Flooring - Laminate
Fireplaces Number 1
Fireplaces Type Dining Room
Appliance Range, Dishwasher, Microwave, Refrigerator, Electric Water Heater, Plumbed For Ice Maker, Utility Connections for Gas Range, Utility Connections for Electric Dryer
Laundry Countertops - Stone/Granite/Solid, Countertops - Upgraded, Electric Dryer Hookup, Washer Hookup, Second Floor
Exterior
Exterior Feature Rain Gutters, Storage, Professional Landscaping
Garage Spaces 4.0
Community Features Shopping, Public School
Utilities Available for Gas Range, for Electric Dryer, Washer Hookup, Icemaker Connection
Waterfront Description Beach Front, Lake/Pond, 1/2 to 1 Mile To Beach
Roof Type Shingle
Total Parking Spaces 4
Garage Yes
Building
Lot Description Wooded
Foundation Concrete Perimeter
Sewer Private Sewer
Water Public
Others
Senior Community false
Read Less
Bought with The Tabassi Team • RE/MAX Partners Relocation
GET MORE INFORMATION



