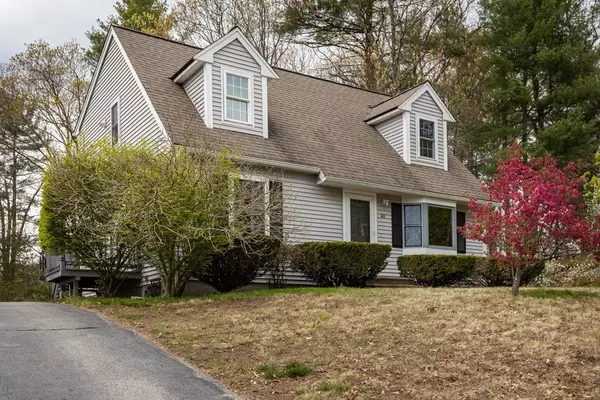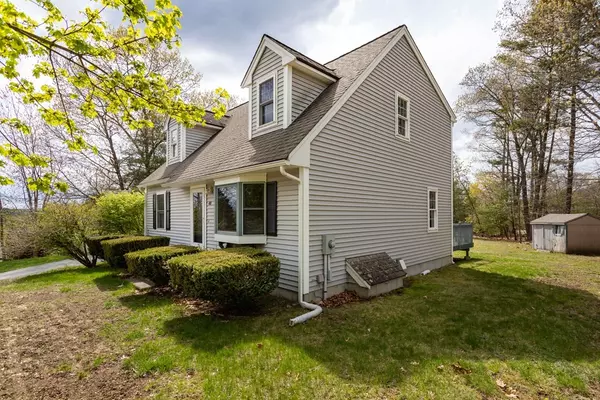For more information regarding the value of a property, please contact us for a free consultation.
40 Lake St Uxbridge, MA 01569
Want to know what your home might be worth? Contact us for a FREE valuation!

Our team is ready to help you sell your home for the highest possible price ASAP
Key Details
Sold Price $450,000
Property Type Single Family Home
Sub Type Single Family Residence
Listing Status Sold
Purchase Type For Sale
Square Footage 2,188 sqft
Price per Sqft $205
MLS Listing ID 73101584
Sold Date 07/06/23
Style Cape
Bedrooms 3
Full Baths 2
HOA Y/N false
Year Built 1993
Annual Tax Amount $4,944
Tax Year 2023
Lot Size 0.700 Acres
Acres 0.7
Property Description
Welcome to 40 Lake St.`~ .Nice three bedroom Cape that sits on just under 3/4 of an acre of land. Paved driveway. newer siding and windows. All fresh new paint on first floor and both baths.~ Living room has a nice bow window. ~ First floor bedroom and full bath on the first floor.~ Kitchen with dining area and door that leads to the rear deck.~ First floor laundry area. Upper level has two great size bedrooms and full bath.~ Basement has a heated game room ~.Plenty of space to relax in. Spacious rear yard for activities.. Close to schools and local Churches, and medical center.
Location
State MA
County Worcester
Zoning RA
Direction Rt 122-Linwood St- Lake Or Rt 122-E Hartford-to Linwood ave -Lake
Rooms
Basement Full, Partially Finished
Primary Bedroom Level First
Dining Room Flooring - Laminate, Exterior Access
Kitchen Flooring - Laminate
Interior
Interior Features Game Room
Heating Baseboard, Natural Gas
Cooling None
Flooring Tile, Carpet, Laminate, Flooring - Wall to Wall Carpet
Appliance Range, Dishwasher, Microwave, Refrigerator, Gas Water Heater, Utility Connections for Electric Range
Laundry Flooring - Laminate, First Floor
Exterior
Exterior Feature Storage, Stone Wall
Community Features Tennis Court(s), Park, Walk/Jog Trails, Golf, Medical Facility, Bike Path, Conservation Area, House of Worship, Private School, Public School
Utilities Available for Electric Range
Roof Type Shingle
Total Parking Spaces 4
Garage No
Building
Foundation Concrete Perimeter
Sewer Public Sewer
Water Public
Schools
Elementary Schools Taft
Middle Schools Whitin
High Schools Uxbridge
Others
Senior Community false
Read Less
Bought with Stefanie Ferrecchia • Dora Naves & Associates
GET MORE INFORMATION



