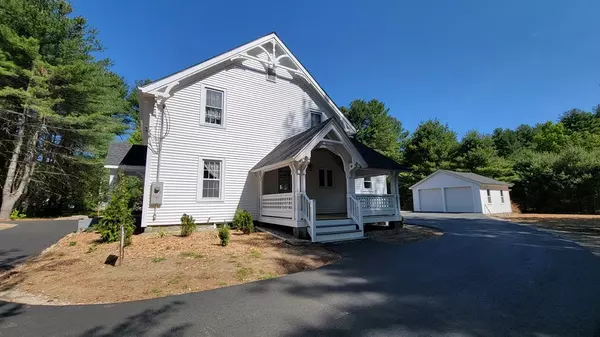For more information regarding the value of a property, please contact us for a free consultation.
111 Granite Street Uxbridge, MA 01569
Want to know what your home might be worth? Contact us for a FREE valuation!

Our team is ready to help you sell your home for the highest possible price ASAP
Key Details
Sold Price $600,000
Property Type Single Family Home
Sub Type Single Family Residence
Listing Status Sold
Purchase Type For Sale
Square Footage 2,100 sqft
Price per Sqft $285
MLS Listing ID 73117226
Sold Date 06/28/23
Style Colonial
Bedrooms 3
Full Baths 2
Half Baths 1
HOA Y/N false
Year Built 1920
Annual Tax Amount $4,737
Tax Year 2023
Lot Size 1.000 Acres
Acres 1.0
Property Description
What is better than a new house? An Amazing colonial that has been completely renovated from the exterior in(Roof, walls, insulation, electrical ,heating, windows) Charm and character with all the modern convivences of a yesteryears farm house. This beautiful home boasts a new kitchen with an island that can easily sit four people, bright open and extra large dining with a pantry and window sit to sit and enjoy the view, hardwood floors have been installed throughout the first floor, the separate dining room has a fireplace mantel from the original home. You will love entertaining your friends in the living/family room directly off the kitchen, a back entry has a sitting bench with a half bath w/laundry. the master suite has his and her closets, a full bath with soaking tub, walk in tile shower and two more closets, tiled guest full bath and two additional bedroom with walk-in closets, deck with pergola,side porch,detached 2 car garage.Town water/new septic.Showings begin 5/31
Location
State MA
County Worcester
Zoning RB
Direction directly across the street from Whitin school
Rooms
Basement Full, Interior Entry, Bulkhead, Concrete
Primary Bedroom Level Second
Dining Room Flooring - Hardwood
Kitchen Flooring - Hardwood, Dining Area, Pantry, Countertops - Stone/Granite/Solid, Kitchen Island, Cabinets - Upgraded, Deck - Exterior, Exterior Access, Open Floorplan, Recessed Lighting, Remodeled, Slider, Stainless Steel Appliances, Lighting - Pendant, Crown Molding
Interior
Heating Forced Air
Cooling Central Air
Flooring Wood, Tile, Laminate, Hardwood
Appliance Range, Dishwasher, Microwave, Refrigerator, Utility Connections for Electric Range, Utility Connections for Electric Dryer
Laundry Washer Hookup
Exterior
Garage Spaces 2.0
Community Features Tennis Court(s), Park, Walk/Jog Trails, Medical Facility, Bike Path, Conservation Area, House of Worship, Private School, Public School, Sidewalks
Utilities Available for Electric Range, for Electric Dryer, Washer Hookup
Roof Type Shingle
Total Parking Spaces 6
Garage Yes
Building
Lot Description Corner Lot, Level, Other
Foundation Stone
Sewer Private Sewer
Water Public
Schools
Elementary Schools Half Mile
Middle Schools Across The St.
Others
Senior Community false
Acceptable Financing Contract
Listing Terms Contract
Read Less
Bought with Michael Domingues • Red Post Realty, LLC
GET MORE INFORMATION



