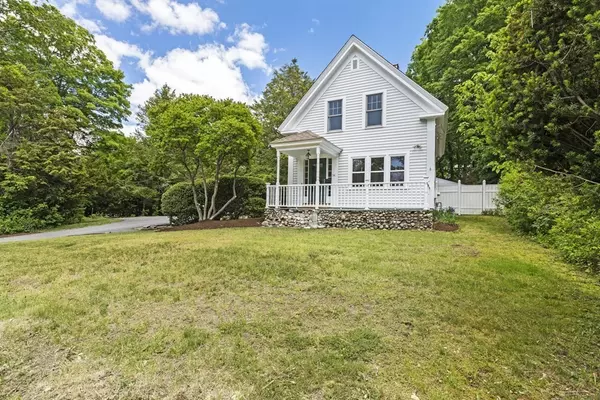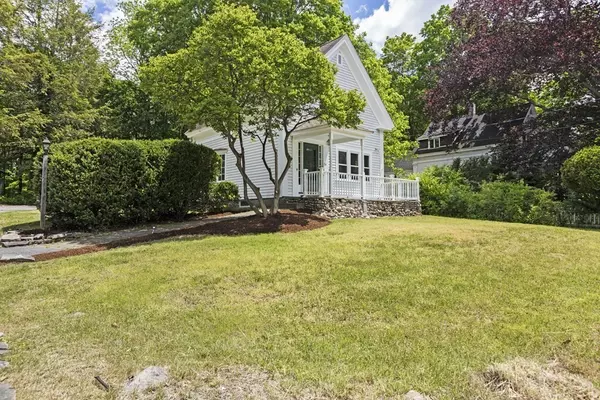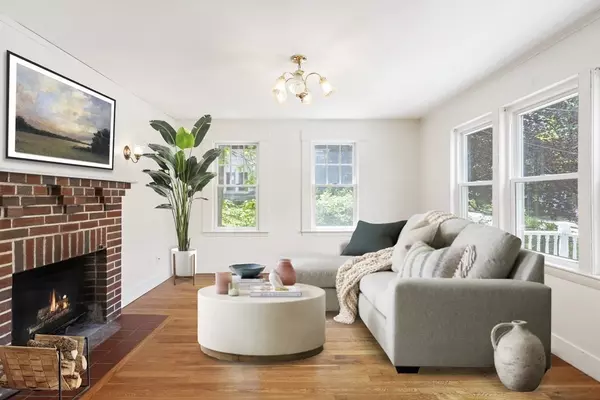For more information regarding the value of a property, please contact us for a free consultation.
54 Norfolk St Holliston, MA 01746
Want to know what your home might be worth? Contact us for a FREE valuation!

Our team is ready to help you sell your home for the highest possible price ASAP
Key Details
Sold Price $560,000
Property Type Single Family Home
Sub Type Single Family Residence
Listing Status Sold
Purchase Type For Sale
Square Footage 1,192 sqft
Price per Sqft $469
MLS Listing ID 73117759
Sold Date 06/29/23
Style Colonial,Antique
Bedrooms 2
Full Baths 2
HOA Y/N false
Year Built 1871
Annual Tax Amount $6,762
Tax Year 2023
Lot Size 0.540 Acres
Acres 0.54
Property Description
Welcome to this charming + updated Antique Colonial! Set on over a half-acre, this home boasts plenty of space + privacy. As you enter, you'll be pleasantly surprised w/ all of the modern updates. The hardwood floors add warmth + character. The spacious eat-in Kitchen is perfect for entertaining w/ plenty of room to cook + socialize. There is a 1st floor Full Bath w/ Laundry + down the hall access to the attached 2 car garage that has additional storage room too! The Family Room is a cozy spot to relax, + the Screened Porch + private Patio offer plenty of options for outdoor living. The Living Room is loaded w/ character; complete w/ a wood burning Fireplace, an abundance of windows + beautiful French doors. The home has two Bedrooms and another Full Bath on the 2nd floor. The property also boasts a large storage Shed. Enjoy the walk-to-town location that gives you easy access to shops, restaurants, + the Holliston Rail Trail. This one is a must see! Showings begin Friday.
Location
State MA
County Middlesex
Zoning 30
Direction Use GPS. Located on corner of Central St and Norfolk St.For Open House Park at Rail Trail if Able
Rooms
Family Room Flooring - Hardwood, Window(s) - Bay/Bow/Box, Recessed Lighting
Basement Full, Interior Entry, Unfinished
Primary Bedroom Level Second
Kitchen Cathedral Ceiling(s), Ceiling Fan(s), Flooring - Stone/Ceramic Tile, Dining Area, Countertops - Stone/Granite/Solid, Kitchen Island, Exterior Access, Recessed Lighting, Beadboard
Interior
Heating Baseboard, Natural Gas
Cooling None
Flooring Tile, Hardwood
Fireplaces Number 1
Fireplaces Type Living Room
Appliance Water Heater, Oven, Dishwasher, Microwave, Range, Refrigerator, Washer, Dryer
Laundry Electric Dryer Hookup, Washer Hookup
Exterior
Exterior Feature Porch, Porch - Screened, Patio, Storage
Garage Spaces 2.0
Community Features Shopping, Tennis Court(s), Park, Walk/Jog Trails, Bike Path, Public School
Utilities Available for Gas Range, for Electric Oven, for Electric Dryer, Washer Hookup
Waterfront Description Beach Front,Lake/Pond,1/2 to 1 Mile To Beach
Roof Type Shingle
Total Parking Spaces 6
Garage Yes
Building
Lot Description Corner Lot
Foundation Stone
Sewer Private Sewer
Water Public
Schools
Elementary Schools Plac/Miller
Middle Schools Adams
High Schools Hhs
Others
Senior Community false
Acceptable Financing Contract, Estate Sale
Listing Terms Contract, Estate Sale
Read Less
Bought with The Klein Group • Engel & Volkers Newton
GET MORE INFORMATION




