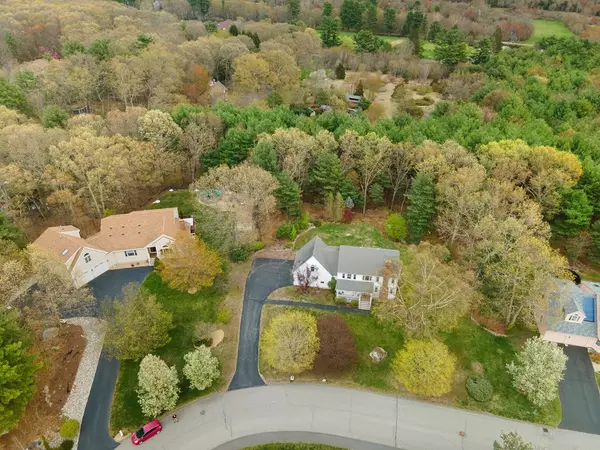For more information regarding the value of a property, please contact us for a free consultation.
75 Londonderry Way Uxbridge, MA 01569
Want to know what your home might be worth? Contact us for a FREE valuation!

Our team is ready to help you sell your home for the highest possible price ASAP
Key Details
Sold Price $610,000
Property Type Single Family Home
Sub Type Single Family Residence
Listing Status Sold
Purchase Type For Sale
Square Footage 2,400 sqft
Price per Sqft $254
MLS Listing ID 73105281
Sold Date 06/30/23
Style Colonial
Bedrooms 4
Full Baths 2
Half Baths 1
HOA Y/N false
Year Built 1994
Annual Tax Amount $7,022
Tax Year 2023
Lot Size 0.560 Acres
Acres 0.56
Property Description
Spacious custom-build colonial in sought after Londonderry Way! This home boasts 4 bed/2.5 baths with LOADS of custom details! On the first floor you'll love your sunken living room w/hardwoods & fireplace that flows into your spacious kitchen w/peninsula and breakfast nook. Your large dining room has loads of custom woodwork and details w/pocket french doors (could make an amazing office, too)! Your 2nd floor has three good-sized bedrooms including your main suite w/walk-in closet, main bath w/shower stall & whirlpool tub! Your HUGE bonus room above the garage could easily be a large 4th bedroom OR a sweet family room OR amazing home office w/vaulted ceilings and recessed lighting w/separate staircase. Toss in a spacious 2-car garage, large back (composite) deck all on 0.56 acres and you'll truly want to call it home! Don't wait on this one. ** Highest and Best offer deadline of Friday (5/5/23) at 12P **
Location
State MA
County Worcester
Zoning RB
Direction Granite St to Londonderry - About 5 min to Rte 146 - About 20 min to Rte 495 - About 20 min to PIKE
Rooms
Basement Full, Unfinished
Primary Bedroom Level Second
Dining Room Flooring - Hardwood, Crown Molding
Kitchen Ceiling Fan(s), Flooring - Stone/Ceramic Tile, Dining Area, Pantry, Peninsula
Interior
Heating Baseboard, Natural Gas
Cooling None, Whole House Fan
Flooring Tile, Carpet, Hardwood
Fireplaces Number 1
Fireplaces Type Living Room
Appliance Range, Dishwasher, Microwave, Refrigerator, Gas Water Heater, Tank Water Heater, Utility Connections for Gas Range, Utility Connections for Electric Dryer
Laundry Electric Dryer Hookup, Washer Hookup, In Basement
Exterior
Garage Spaces 2.0
Utilities Available for Gas Range, for Electric Dryer, Washer Hookup
Roof Type Shingle
Total Parking Spaces 8
Garage Yes
Building
Foundation Concrete Perimeter
Sewer Public Sewer
Water Public
Others
Senior Community false
Read Less
Bought with Shawn Hudon • Symphony Properties
GET MORE INFORMATION



