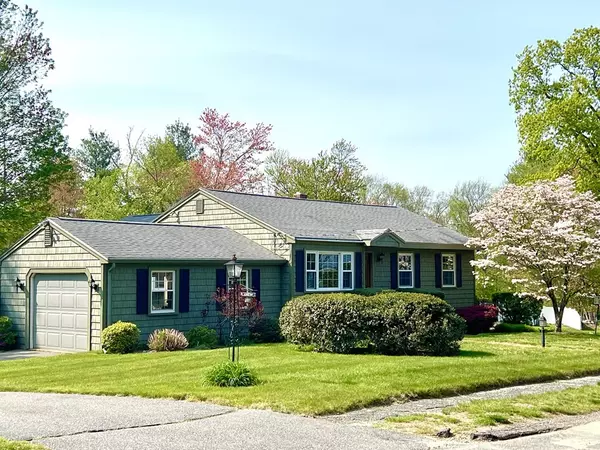For more information regarding the value of a property, please contact us for a free consultation.
472 Chamberlain St Holliston, MA 01746
Want to know what your home might be worth? Contact us for a FREE valuation!

Our team is ready to help you sell your home for the highest possible price ASAP
Key Details
Sold Price $530,000
Property Type Single Family Home
Sub Type Single Family Residence
Listing Status Sold
Purchase Type For Sale
Square Footage 1,264 sqft
Price per Sqft $419
MLS Listing ID 73119197
Sold Date 06/30/23
Style Ranch
Bedrooms 3
Full Baths 1
HOA Y/N false
Year Built 1963
Annual Tax Amount $7,340
Tax Year 2023
Lot Size 0.410 Acres
Acres 0.41
Property Description
Opportunity awaits! 3 BR Ranch lovingly maintained by one owner. It's a perfect starter home or empty nester. Located in Holliston's Brentwood area on a quiet sprawling corner lot w/beautiful perennial gardens. One floor living includes an attached FM w/gas FP, lots of natural light and access to side patio & fenced yard, nice size eat-in kitchen featuring a bay window and hardwood floors, a formal living room, 3 BR's and full bath. Hardwood flooring is under the carpets in the LR, hall and BR's. The lower level has additional finished space ideal for kids play room, office or workout area. In addition there's also a workshop, dark room w/sink, craft room, laundry area and walk out to the backyard. Heating System & Hot Water Tank replaced in 2017. Vinyl siding and windows have also been updated, both maintenance free. Plus a heated and oversized 1-Car Garage. House is prewired for an emergency generator. Open Houses Friday June 2nd 4:30 - 6:00 and Saturday June 3rd 12-2
Location
State MA
County Middlesex
Zoning 30
Direction Last house on Chamberlain St, corner of Gorwin Dr.
Rooms
Family Room Flooring - Wall to Wall Carpet, Recessed Lighting
Basement Full, Partially Finished, Walk-Out Access, Sump Pump
Primary Bedroom Level First
Kitchen Ceiling Fan(s), Flooring - Hardwood, Dining Area, Countertops - Stone/Granite/Solid
Interior
Interior Features Bonus Room
Heating Forced Air, Natural Gas
Cooling Central Air
Flooring Vinyl, Carpet, Hardwood, Flooring - Wall to Wall Carpet
Fireplaces Number 1
Fireplaces Type Family Room
Appliance Range, Dishwasher, Refrigerator, Washer, Dryer, Tank Water Heater
Laundry In Basement
Exterior
Garage Spaces 1.0
Fence Fenced/Enclosed
Community Features Golf
Roof Type Shingle
Total Parking Spaces 4
Garage Yes
Building
Lot Description Corner Lot
Foundation Concrete Perimeter
Sewer Private Sewer
Water Public
Others
Senior Community false
Read Less
Bought with Lisa Scungio • Keller Williams Elite
GET MORE INFORMATION




