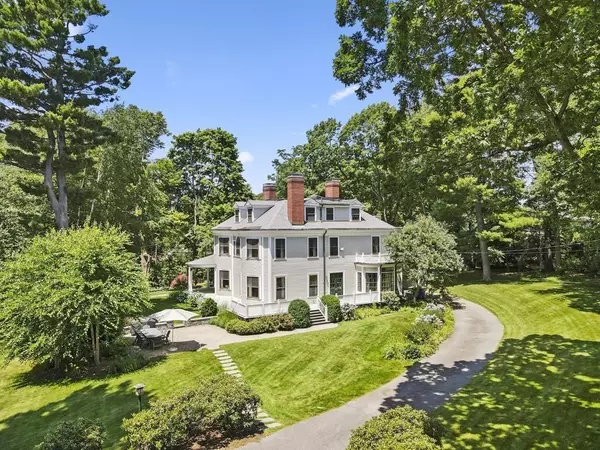For more information regarding the value of a property, please contact us for a free consultation.
34 Exeter Street Newton, MA 02465
Want to know what your home might be worth? Contact us for a FREE valuation!

Our team is ready to help you sell your home for the highest possible price ASAP
Key Details
Sold Price $4,250,000
Property Type Single Family Home
Sub Type Single Family Residence
Listing Status Sold
Purchase Type For Sale
Square Footage 5,780 sqft
Price per Sqft $735
Subdivision West Newton Hill
MLS Listing ID 73096993
Sold Date 06/30/23
Style Victorian
Bedrooms 7
Full Baths 4
Half Baths 1
HOA Y/N false
Year Built 1880
Annual Tax Amount $40,865
Tax Year 1820
Lot Size 1.280 Acres
Acres 1.28
Property Description
Timeless and elegant, 34 Exeter finds a way into the hearts of not only its owners, but family and friends alike. It's the way the morning sun rises across the lush back lawn and illuminates the kitchen throughout every season. It's the curved front door that has guests intrigued from the moment they knock and the one-of-a-kind kitchen window with curved glass. It's the flow of well appointed rooms and the abundance of space that is not overwhelming. It's the gently sloped front yard that elevates the home up from Exeter Street while keeping the side & back yards mostly flat. It's the car-port covered entrance into the side hall where countless greetings and farewells have occurred. It's the meticulous preservation of the grounds. The 7 fireplaces. The copper gutters. The charm of W. Newton Hill. It's the feeling of opportunity that won't return for another 50 years. *Seller reserves the right to accept an offer at any time. Home is occupied.
Location
State MA
County Middlesex
Area West Newton
Zoning SR1
Direction Commonwealth Street to Exeter Street.
Rooms
Family Room Flooring - Hardwood
Basement Full, Interior Entry, Bulkhead, Sump Pump, Unfinished
Primary Bedroom Level Second
Dining Room Flooring - Hardwood, Lighting - Sconce, Lighting - Overhead
Kitchen Closet/Cabinets - Custom Built, Flooring - Stone/Ceramic Tile, Window(s) - Bay/Bow/Box, Dining Area, French Doors, Kitchen Island, Wet Bar, Deck - Exterior, Exterior Access, Recessed Lighting, Wine Chiller
Interior
Interior Features Closet - Cedar, Bathroom - Full, Bathroom - With Tub, Closet, Recessed Lighting, Bedroom, Bathroom, Library, Foyer, Wet Bar, Laundry Chute
Heating Hot Water, Natural Gas, Fireplace
Cooling Central Air
Flooring Tile, Carpet, Hardwood, Flooring - Hardwood, Flooring - Wall to Wall Carpet
Fireplaces Number 7
Fireplaces Type Dining Room, Family Room, Living Room, Bedroom
Appliance Oven, Dishwasher, Disposal, Microwave, Countertop Range, Refrigerator, Washer, Dryer, Wine Refrigerator, Gas Water Heater, Utility Connections for Electric Dryer
Laundry Electric Dryer Hookup, Laundry Chute, In Basement
Exterior
Exterior Feature Rain Gutters, Professional Landscaping, Sprinkler System, Stone Wall
Garage Spaces 3.0
Fence Fenced, Invisible
Utilities Available for Electric Dryer, Generator Connection
Roof Type Shingle, Rubber
Total Parking Spaces 3
Garage Yes
Building
Lot Description Cleared, Gentle Sloping, Level
Foundation Stone
Sewer Public Sewer
Water Public
Others
Senior Community false
Read Less
Bought with David Ferrini • Coldwell Banker Realty - Sudbury
GET MORE INFORMATION




