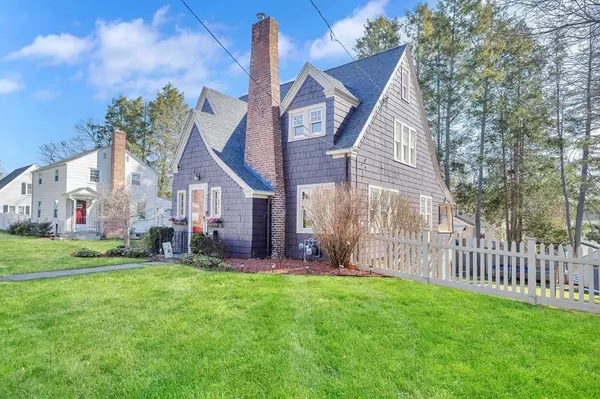For more information regarding the value of a property, please contact us for a free consultation.
121 Wilder Ter West Springfield, MA 01089
Want to know what your home might be worth? Contact us for a FREE valuation!

Our team is ready to help you sell your home for the highest possible price ASAP
Key Details
Sold Price $325,000
Property Type Single Family Home
Sub Type Single Family Residence
Listing Status Sold
Purchase Type For Sale
Square Footage 1,427 sqft
Price per Sqft $227
MLS Listing ID 73097360
Sold Date 06/29/23
Style Colonial
Bedrooms 3
Full Baths 1
Half Baths 1
HOA Y/N false
Year Built 1920
Annual Tax Amount $3,450
Tax Year 2022
Lot Size 8,712 Sqft
Acres 0.2
Property Description
Highest and Best Due 4/17/23 10am! Located in a convenient West Springfield location, tucked away in a quiet, side-walk lined neighborhood near Mittineague Park, you'll find this move-in ready Tudor style home. Entering the home, hardwood flooring carries you through a living room with wood burning fireplace, dining room, & a first floor office space that could be converted to a bedroom or toy room. Completing the first floor is the kitchen, breakfast nook & half bath. The kitchen offers recessed lighting, a pass through to the breakfast nook & access to a beautiful covered porch overlooking the fenced in back yard perfect for enjoying your morning coffee! Upstairs has a full bathroom, the primary bedroom features a nook perfect for nursery or desk setup, the second bedroom has great closet space & the finished third floor makes a great teen hangout area or bedroom as well! The patio in the back and the adorable lot make this home perfect for hosting summer BBQs!
Location
State MA
County Hampden
Direction Rt 20 or Ashley St to Wilder Terrace: GPS friendly
Rooms
Basement Full, Walk-Out Access
Primary Bedroom Level Second
Dining Room Flooring - Hardwood
Kitchen Breakfast Bar / Nook, Recessed Lighting, Archway
Interior
Interior Features Office
Heating Steam, Natural Gas
Cooling Window Unit(s)
Flooring Wood, Flooring - Hardwood
Fireplaces Number 1
Fireplaces Type Living Room
Appliance Range, Refrigerator, Gas Water Heater
Exterior
Exterior Feature Balcony
Garage Spaces 1.0
Fence Fenced/Enclosed, Fenced
Community Features Public Transportation, Shopping, Tennis Court(s), Park, Walk/Jog Trails, Medical Facility, Laundromat, Conservation Area, Highway Access, House of Worship, Private School, Public School
Roof Type Shingle
Total Parking Spaces 3
Garage Yes
Building
Lot Description Sloped
Foundation Block
Sewer Public Sewer
Water Public
Architectural Style Colonial
Schools
Elementary Schools Mittineague
Middle Schools Wsms
High Schools Wshs
Others
Senior Community false
Read Less
Bought with Kelsey Thompson Team • Keller Williams Realty
GET MORE INFORMATION



