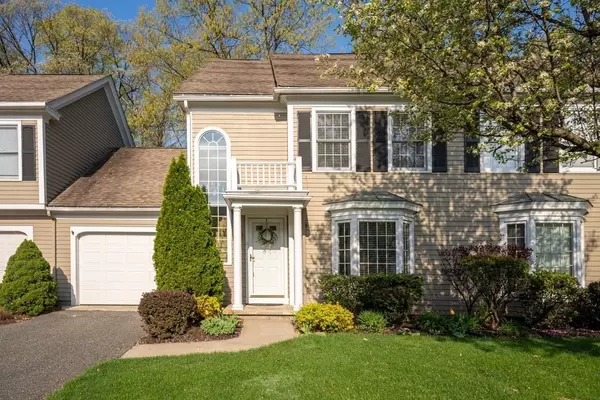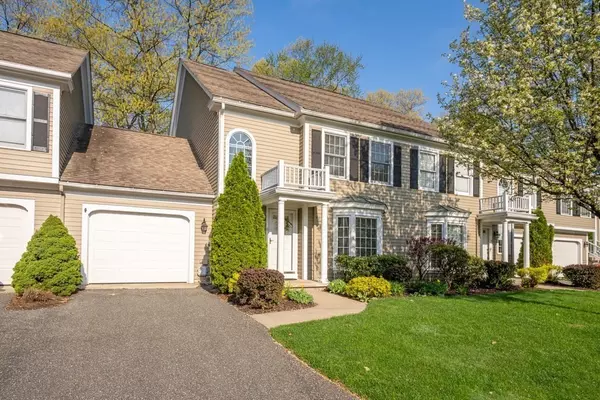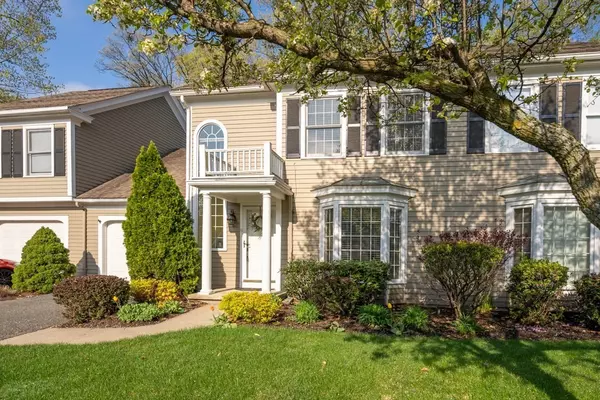For more information regarding the value of a property, please contact us for a free consultation.
8 Shady Brook Lane #8 West Springfield, MA 01089
Want to know what your home might be worth? Contact us for a FREE valuation!

Our team is ready to help you sell your home for the highest possible price ASAP
Key Details
Sold Price $340,000
Property Type Condo
Sub Type Condominium
Listing Status Sold
Purchase Type For Sale
Square Footage 1,714 sqft
Price per Sqft $198
MLS Listing ID 73051189
Sold Date 06/26/23
Bedrooms 2
Full Baths 3
Half Baths 1
HOA Fees $433/mo
HOA Y/N true
Year Built 1987
Annual Tax Amount $5,982
Tax Year 2023
Property Description
The Price is Right on this Outstanding Townhouse at Beautiful Windpath a Very Desirable Condo Community found at Springfield Country Club Can Be Yours! Featuring APO:(2011)Rheem Gas Furnace & C/Air, Tiled & Hardwd Flrs & More! Crisp, Clean & Freshly Painted you'll love the stylishly renovated kitchen w/classic white cabinets & rich granite counters is open to a charming dining area/famrm w/tiled flrs. Enjoy gatherings or relaxing in the expansive livrm w/wood flrs, handsome gas fireplace w/slider to a pretty paver patio is open to an inviting dinrm w/wainscoting & crown molding. French Dr to a cozy porch is a quiet spot! Plus a convenient 1/2 Bath! 2nd flr boasts a sparkling bathrm,2 generous bedrms w/roomy closets includes a splendid mbrm suite w/slider to your personal balcony, dressing rm w/tremendous closet space & private mbath w/dual sink vanity! Great for entertaining is the nicely finished basement w/wet bar, home office/guest room w/its own bathrm! Carefree Living at its Best!
Location
State MA
County Hampden
Zoning SU-M
Direction Off Piper Road
Rooms
Family Room Flooring - Stone/Ceramic Tile, Open Floorplan
Basement Y
Primary Bedroom Level Second
Dining Room Flooring - Hardwood, Flooring - Wood, French Doors, Breakfast Bar / Nook, Exterior Access, Remodeled, Wainscoting, Lighting - Overhead, Crown Molding
Kitchen Flooring - Stone/Ceramic Tile, Dining Area, Countertops - Stone/Granite/Solid, Open Floorplan, Remodeled, Lighting - Overhead
Interior
Interior Features Closet, Wet bar, Closet - Double, Bathroom - Full, Bathroom - With Shower Stall, Closet - Cedar, Play Room, Home Office, Sun Room, Central Vacuum
Heating Forced Air, Natural Gas
Cooling Central Air
Flooring Wood, Tile, Carpet, Hardwood, Flooring - Stone/Ceramic Tile
Fireplaces Number 1
Fireplaces Type Living Room
Appliance Range, Dishwasher, Disposal, Washer, Dryer, Gas Water Heater, Tank Water Heater, Utility Connections for Gas Range, Utility Connections for Electric Dryer
Laundry Bathroom - Full, Flooring - Stone/Ceramic Tile, In Basement, In Unit, Washer Hookup
Exterior
Garage Spaces 1.0
Community Features Public Transportation, Shopping, Pool, Tennis Court(s), Park, Golf, Bike Path, Conservation Area, Highway Access, House of Worship, Private School, Public School
Utilities Available for Gas Range, for Electric Dryer, Washer Hookup
Roof Type Shingle
Total Parking Spaces 2
Garage Yes
Building
Story 2
Sewer Public Sewer
Water Public
Others
Pets Allowed Yes w/ Restrictions
Senior Community false
Read Less
Bought with Steven C. Laplante • ERA M Connie Laplante Real Estate
GET MORE INFORMATION



