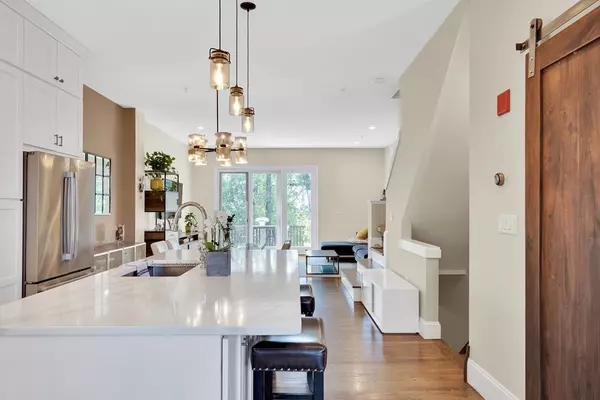For more information regarding the value of a property, please contact us for a free consultation.
29 Weston #29 Somerville, MA 02144
Want to know what your home might be worth? Contact us for a FREE valuation!

Our team is ready to help you sell your home for the highest possible price ASAP
Key Details
Sold Price $1,460,000
Property Type Condo
Sub Type Condominium
Listing Status Sold
Purchase Type For Sale
Square Footage 2,138 sqft
Price per Sqft $682
MLS Listing ID 73122395
Sold Date 06/29/23
Bedrooms 3
Full Baths 2
Half Baths 1
HOA Fees $461/mo
HOA Y/N true
Year Built 2001
Annual Tax Amount $8,879
Tax Year 2023
Property Description
Spacious & airy 3+ bd 2.5ba TH w/many windows. 1/2 mile to Davis Sq Red Line T & .8 miles to Tufts Green Line. Direct entry, htd 2 car gar into mudroom leading upstairs to 1st floor w/ 2018 renovated kitchen featuring generously sized island; Wolf steam oven, 5 burner Bosch range w/hood, dw, French door refrigerator, white cabs reaching up to the 11 ft ceilings, quartz counters & lg butler's pantry. Kitchen flows into open plan dining & living which flow through to south facing sliders w/priv deck overlooking lush green fields. The 2nd floor offers 2 large bedrooms, study, laundry & lg full bath w/ quartz & 2 entries, one off the hallway & one creating en-suite bedroom. On 3rd level, enter south facing primary suite; office nook w/ skylight, 3 piece bath w/custom tile work, double vanity, jacuzzi tub, walk-in shower, linen & walk-in closets. Set amongst mature trees & landscaping, all in close proximity to beloved shops and restaurants in bustling Teele & Davis Squares!
Location
State MA
County Middlesex
Zoning UR
Direction Broadway or Claredon to Weston Ave
Rooms
Basement N
Primary Bedroom Level Third
Dining Room Flooring - Hardwood, Open Floorplan
Kitchen Closet/Cabinets - Custom Built, Flooring - Hardwood, Pantry, Countertops - Stone/Granite/Solid, Kitchen Island, Cabinets - Upgraded, Open Floorplan, Recessed Lighting, Remodeled, Stainless Steel Appliances, Lighting - Pendant
Interior
Interior Features Home Office, Mud Room
Heating Central, Forced Air
Cooling Central Air
Flooring Tile, Hardwood, Flooring - Hardwood, Flooring - Stone/Ceramic Tile
Appliance Range, Oven, Dishwasher, Disposal, Microwave, Refrigerator, Washer, Dryer, Range Hood
Laundry Second Floor, In Unit
Exterior
Garage Spaces 2.0
Community Features Public Transportation, Shopping, Park, Bike Path, T-Station, University
Garage Yes
Building
Story 3
Sewer Public Sewer
Water Public
Others
Pets Allowed Yes w/ Restrictions
Senior Community false
Read Less
Bought with Montivista Real Estate Group • Keller Williams Realty
GET MORE INFORMATION



