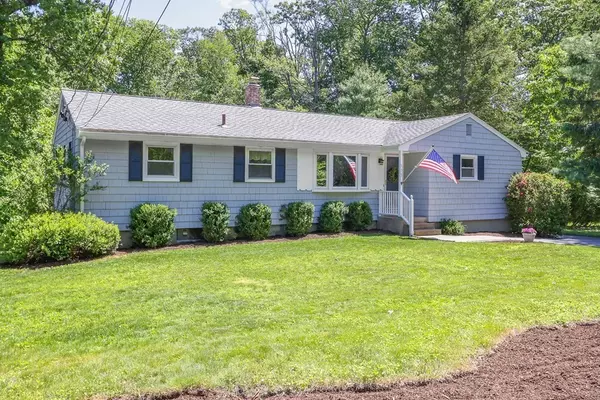For more information regarding the value of a property, please contact us for a free consultation.
135 Oak Street Holliston, MA 01746
Want to know what your home might be worth? Contact us for a FREE valuation!

Our team is ready to help you sell your home for the highest possible price ASAP
Key Details
Sold Price $625,000
Property Type Single Family Home
Sub Type Single Family Residence
Listing Status Sold
Purchase Type For Sale
Square Footage 1,791 sqft
Price per Sqft $348
MLS Listing ID 73117887
Sold Date 06/28/23
Style Ranch
Bedrooms 4
Full Baths 1
Half Baths 1
HOA Y/N false
Year Built 1957
Annual Tax Amount $7,561
Tax Year 2023
Lot Size 0.430 Acres
Acres 0.43
Property Description
MOVE-IN READY 4-BEDROOM ranch-style home conveniently located just a short distance from the quaint downtown area of Holliston. The property offers flexible living space and is well-suited for both first-time home buyers and downsizers. The main level features an updated kitchen and full bath, a comfortable living room, dining room and 4 generously sized bedrooms. The lower level offers a convenient half bath, finished playroom, and bonus room which is an ideal home office. Unfinished walk-out basement area provides ample storage and laundry area. One-car garage w/ additional storage. The outdoor space is truly fabulous, with a large, level backyard that provides plenty of room for outdoor activities and gatherings. There's a patio and fire pit area where you can relax and enjoy meals and cozy evenings spent with family and friends. Woodlands border the backyard, enhancing privacy. Easy access to commuting routes and the Upper Charles Rail Trail, a popular recreational path. Come See!
Location
State MA
County Middlesex
Zoning RD
Direction Route 16 to Oak St
Rooms
Basement Partially Finished, Walk-Out Access, Interior Entry, Garage Access, Sump Pump
Primary Bedroom Level First
Dining Room Closet, Flooring - Hardwood
Kitchen Flooring - Stone/Ceramic Tile, Countertops - Stone/Granite/Solid, Recessed Lighting, Remodeled, Stainless Steel Appliances
Interior
Interior Features Play Room, Office
Heating Forced Air, Electric Baseboard, Natural Gas
Cooling None
Flooring Wood, Tile, Carpet, Flooring - Stone/Ceramic Tile
Appliance Range, Dishwasher, Microwave, Refrigerator, Washer, Dryer, Gas Water Heater, Utility Connections for Gas Range, Utility Connections for Gas Dryer
Laundry In Basement, Washer Hookup
Exterior
Exterior Feature Storage
Garage Spaces 1.0
Community Features Shopping, Park, Walk/Jog Trails, Bike Path, Public School
Utilities Available for Gas Range, for Gas Dryer, Washer Hookup
Waterfront Description Beach Front, Lake/Pond, Beach Ownership(Public)
Roof Type Shingle
Total Parking Spaces 3
Garage Yes
Building
Lot Description Wooded, Level
Foundation Concrete Perimeter
Sewer Private Sewer
Water Public
Schools
Elementary Schools Place/Miller
Middle Schools Adams
High Schools Hhs
Others
Senior Community false
Acceptable Financing Contract
Listing Terms Contract
Read Less
Bought with Catherine Dahill • Gibson Sotheby's International Realty
GET MORE INFORMATION




