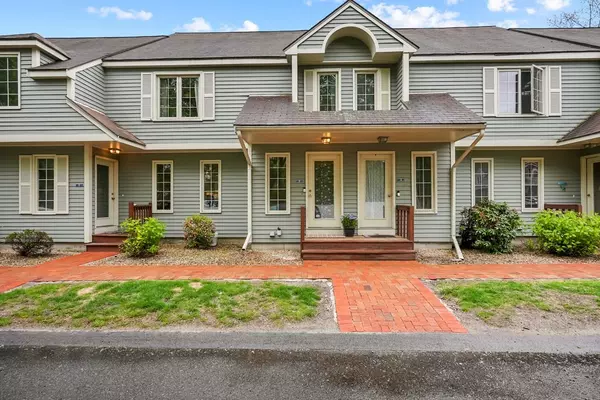For more information regarding the value of a property, please contact us for a free consultation.
89 E Hartford Ave #2D Uxbridge, MA 01569
Want to know what your home might be worth? Contact us for a FREE valuation!

Our team is ready to help you sell your home for the highest possible price ASAP
Key Details
Sold Price $330,900
Property Type Condo
Sub Type Condominium
Listing Status Sold
Purchase Type For Sale
Square Footage 2,026 sqft
Price per Sqft $163
MLS Listing ID 73108632
Sold Date 06/28/23
Bedrooms 3
Full Baths 1
Half Baths 1
HOA Fees $371/mo
HOA Y/N true
Year Built 1985
Annual Tax Amount $3,804
Tax Year 2023
Property Description
Your next townhome awaits at Strathmore Shire! This delightful residence features a uniquely open concept lifestyle within this community. The main floor hosts a beautiful and spacious kitchen which seamlessly integrates the dining and living area. Enjoy the wonderful weather on your deck located directly off the living room. The upper floor introduces 3 bedrooms including a large primary bedroom with a double closet and access to the full bathroom. On the lower level you will find a finished basement for bonus living space, storage and walk-out access. It is time to envision your next phase of life at Strathmore Shire.
Location
State MA
County Worcester
Zoning RESA
Direction See also Hartford Ave E or Strathmore Shire Drive. Visitor parking identified with O.
Rooms
Family Room Flooring - Wall to Wall Carpet, Exterior Access, Slider, Storage, Lighting - Overhead
Basement Y
Primary Bedroom Level Second
Dining Room Flooring - Wood, Open Floorplan, Lighting - Pendant
Kitchen Flooring - Wood, Countertops - Stone/Granite/Solid, Cabinets - Upgraded, Open Floorplan, Recessed Lighting, Remodeled, Stainless Steel Appliances, Pot Filler Faucet, Lighting - Pendant
Interior
Interior Features Vestibule, Finish - Sheetrock, Internet Available - Broadband
Heating Electric Baseboard, Electric
Cooling None
Flooring Wood, Tile, Carpet, Concrete
Appliance Range, Dishwasher, Disposal, Microwave, Refrigerator, Freezer, Washer, Dryer, ENERGY STAR Qualified Refrigerator, ENERGY STAR Qualified Dishwasher, Range Hood, Range - ENERGY STAR, Electric Water Heater, Tank Water Heater, Plumbed For Ice Maker, Utility Connections for Electric Range, Utility Connections for Electric Oven, Utility Connections for Electric Dryer
Laundry In Basement, In Unit, Washer Hookup
Exterior
Exterior Feature Rain Gutters, Professional Landscaping
Utilities Available for Electric Range, for Electric Oven, for Electric Dryer, Washer Hookup, Icemaker Connection
Roof Type Shingle
Total Parking Spaces 1
Garage No
Building
Story 3
Sewer Public Sewer
Water Public, Individual Meter
Others
Pets Allowed Yes w/ Restrictions
Senior Community false
Read Less
Bought with Suzanne Ranieri • Coldwell Banker Realty - Franklin
GET MORE INFORMATION



