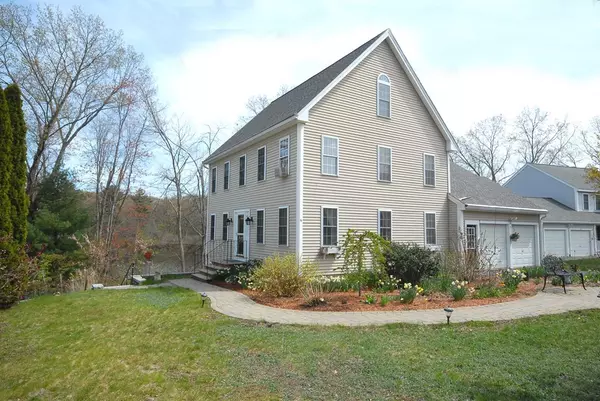For more information regarding the value of a property, please contact us for a free consultation.
16 Taft Ave Maynard, MA 01754
Want to know what your home might be worth? Contact us for a FREE valuation!

Our team is ready to help you sell your home for the highest possible price ASAP
Key Details
Sold Price $775,000
Property Type Single Family Home
Sub Type Single Family Residence
Listing Status Sold
Purchase Type For Sale
Square Footage 2,720 sqft
Price per Sqft $284
MLS Listing ID 73106616
Sold Date 06/26/23
Style Colonial
Bedrooms 3
Full Baths 3
Half Baths 1
HOA Y/N false
Year Built 1998
Annual Tax Amount $11,278
Tax Year 2022
Lot Size 0.350 Acres
Acres 0.35
Property Description
Rare waterfront cul-de-sac property on the west bank of the Assabet River. Beautifully landscaped, this 1998 colonial's flexible first floor layout features dining room, living room, and a spacious kitchen with island and eating area open to family room with peaked ceiling and fireplace. Step onto the 22'x12' deck to enjoy the sunrise sparkling on the river, or grill a meal as swans, herons, ducks or geese pass by below. Two car garage connects to mud room by a half bath. Second floor offers a primary bedroom suite with bath, two other bedrooms, a large sitting room / office balcony, and full bath. Lower level has an expansive walk-out playroom with window-wall facing the river, an office area, a full bath, storage and mechanical rooms. Huge attic is bright and tall, ready to be finished. Country living blocks from Maynard restaurants, stores and theatre. Bike path across the river leads to South Acton commuter rail. Near West Concord shops and access Rt. 2 to Cambridge and Boston.
Location
State MA
County Middlesex
Zoning R1
Direction Great Road (Rt. 117) to Taft Ave: #16 is on left of circle by end of road.
Rooms
Family Room Cathedral Ceiling(s), Ceiling Fan(s), Flooring - Wall to Wall Carpet, Window(s) - Picture, Deck - Exterior, Exterior Access, Open Floorplan
Basement Full, Partially Finished, Walk-Out Access, Interior Entry
Primary Bedroom Level Second
Dining Room Flooring - Hardwood, Window(s) - Picture, Lighting - Overhead
Kitchen Flooring - Hardwood, Dining Area, Countertops - Upgraded, Kitchen Island, Exterior Access, Open Floorplan, Lighting - Overhead
Interior
Interior Features Vaulted Ceiling(s), Recessed Lighting, Closet/Cabinets - Custom Built, Open Floor Plan, Closet - Double, Bathroom - 3/4, Bathroom - With Shower Stall, Ceiling Fan(s), Lighting - Sconce, Lighting - Overhead, Pedestal Sink, Closet, Sitting Room, Play Room, Office, Bathroom, Foyer, Mud Room
Heating Baseboard, Oil, Ductless
Cooling Ductless, Whole House Fan
Flooring Tile, Vinyl, Carpet, Hardwood, Flooring - Wall to Wall Carpet, Flooring - Stone/Ceramic Tile, Flooring - Laminate, Flooring - Hardwood, Flooring - Vinyl
Fireplaces Number 1
Fireplaces Type Family Room
Appliance Range, Dishwasher, Disposal, Microwave, Refrigerator, Washer, Dryer, Tank Water Heater, Utility Connections for Electric Range, Utility Connections for Electric Dryer
Laundry Dryer Hookup - Electric, Washer Hookup, Flooring - Stone/Ceramic Tile, Electric Dryer Hookup, In Basement
Exterior
Garage Spaces 2.0
Community Features Shopping, Park, Walk/Jog Trails, Golf, Medical Facility, Bike Path, Conservation Area, House of Worship, Public School
Utilities Available for Electric Range, for Electric Dryer, Washer Hookup
Waterfront Description Waterfront, River, Frontage, Private
View Y/N Yes
View Scenic View(s)
Roof Type Shingle
Total Parking Spaces 4
Garage Yes
Building
Lot Description Cul-De-Sac, Sloped
Foundation Concrete Perimeter
Sewer Public Sewer
Water Public
Schools
Elementary Schools Green Meadow
Middle Schools Fowler
High Schools Maynard High
Others
Senior Community false
Acceptable Financing Contract
Listing Terms Contract
Read Less
Bought with Terry Perlmutter • Barrett Sotheby's International Realty
GET MORE INFORMATION



