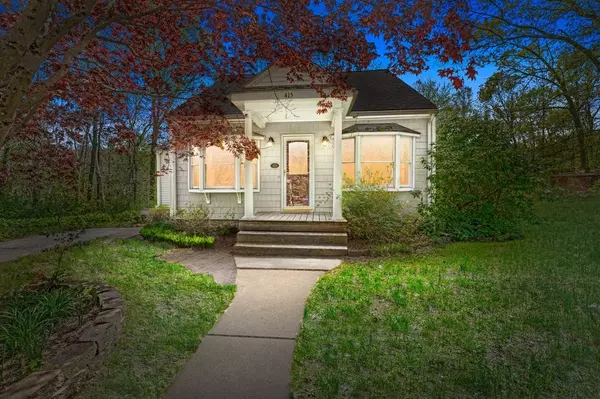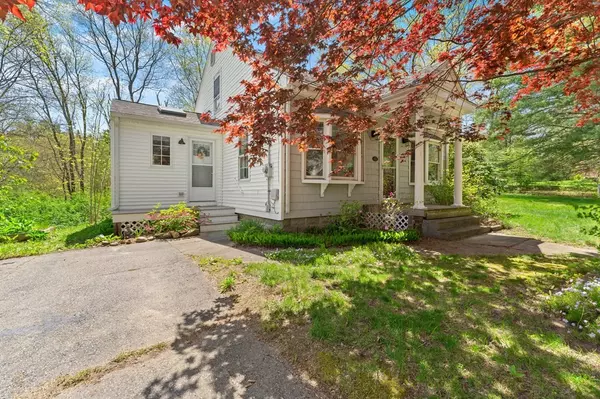For more information regarding the value of a property, please contact us for a free consultation.
415 Pond St Uxbridge, MA 01569
Want to know what your home might be worth? Contact us for a FREE valuation!

Our team is ready to help you sell your home for the highest possible price ASAP
Key Details
Sold Price $474,000
Property Type Single Family Home
Sub Type Single Family Residence
Listing Status Sold
Purchase Type For Sale
Square Footage 1,795 sqft
Price per Sqft $264
MLS Listing ID 73111409
Sold Date 06/22/23
Style Cape
Bedrooms 4
Full Baths 2
HOA Y/N false
Year Built 1940
Annual Tax Amount $5,102
Tax Year 2023
Lot Size 2.000 Acres
Acres 2.0
Property Description
*OFFER DEADLINE: 5/18 at 7PM* New England Cape is move in ready, sitting on 2 acres, with 4 bedrooms, 2 full bathrooms and over 1700 square feet of living space! Enter through your side door into the large, wide-open kitchen with cathedral ceiling. Here you'll find tons of cabinets and counter space, updated stainless steel appliances, a butler's pantry, plus a traditional pantry in your eat-in area. The living room and dining room are directly off your kitchen with matching bay windows and hardwood floors. Also on your main floor is the primary bedroom with hardwood floors and 2 large closets. Before heading upstairs, check out the full bathroom (also on your main floor). On the 2nd floor is 3 additional bedrooms (all good size, with hardwood floors and closets) and another full bath! The walkout lower level is just waiting to be finished and houses the newer boiler & oil tank, replaced in 2017. You will not be disappointed with this recently painted, well-maintained home!
Location
State MA
County Worcester
Zoning AG
Direction About 3 min to Rte 146 - About 20 to MA PIKE
Rooms
Basement Full, Walk-Out Access
Primary Bedroom Level First
Dining Room Flooring - Hardwood, Window(s) - Bay/Bow/Box, Chair Rail, Lighting - Overhead
Kitchen Skylight, Vaulted Ceiling(s), Flooring - Stone/Ceramic Tile, Exterior Access, Stainless Steel Appliances
Interior
Heating Baseboard, Oil
Cooling None
Flooring Tile, Hardwood
Appliance Range, Dishwasher, Refrigerator, Oil Water Heater, Tank Water Heaterless, Utility Connections for Electric Range, Utility Connections for Electric Dryer
Laundry Electric Dryer Hookup, Washer Hookup, In Basement
Exterior
Utilities Available for Electric Range, for Electric Dryer, Washer Hookup
Roof Type Shingle
Total Parking Spaces 4
Garage No
Building
Lot Description Wooded, Sloped
Foundation Concrete Perimeter
Sewer Private Sewer
Water Private
Others
Senior Community false
Read Less
Bought with Robert P. Carey • Carey Realty Group, Inc.
GET MORE INFORMATION



