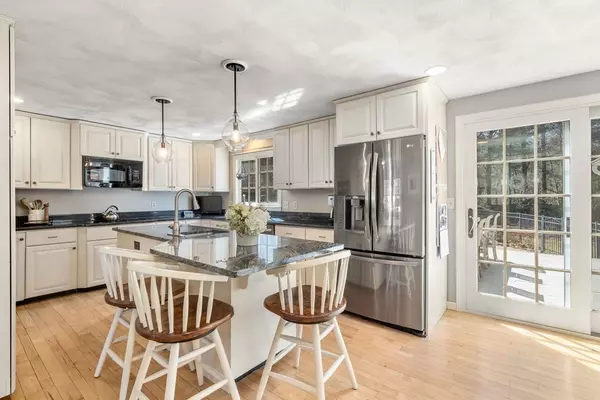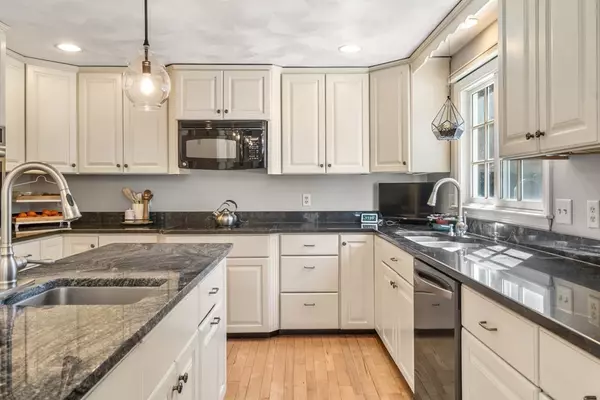For more information regarding the value of a property, please contact us for a free consultation.
70 Lorraine Metcalf Drive Wrentham, MA 02093
Want to know what your home might be worth? Contact us for a FREE valuation!

Our team is ready to help you sell your home for the highest possible price ASAP
Key Details
Sold Price $800,000
Property Type Single Family Home
Sub Type Single Family Residence
Listing Status Sold
Purchase Type For Sale
Square Footage 1,944 sqft
Price per Sqft $411
MLS Listing ID 73095108
Sold Date 06/23/23
Style Colonial, Garrison
Bedrooms 4
Full Baths 2
Half Baths 1
HOA Y/N false
Year Built 1986
Annual Tax Amount $7,244
Tax Year 2023
Lot Size 1.230 Acres
Acres 1.23
Property Description
Warm and inviting best describes this lovely four bedroom colonial situated on a cul du sac near the town center. Meticulously maintained with hardwood flooring throughout, remodeled primary bath, new construction windows, and generator hook-up. The kitchen features granite counters, center island, pendant lighting and stainless appliances including new double wall ovens. Custom cabinetry and shelving adorn either side of the wood burning fireplace in the living room. Front to back primary bedroom replete with fireplace and en suite bath with walk-in tile shower. Three additional bedrooms and updated bath complete the 2nd floor. The finished basement with new flooring, windows and barn doors offers many opportunities. The spacious enclosed porch is filled with natural light and overlooks the heated inground pool with new liner, coping and cover nestled within the landscaped backyard. Ready to move in and enjoy summer by the pool!
Location
State MA
County Norfolk
Zoning Res
Direction 1A (Dedham St) to Lorraine Metcalf
Rooms
Family Room Flooring - Laminate, Recessed Lighting
Basement Full, Partially Finished
Primary Bedroom Level Second
Dining Room Flooring - Hardwood
Kitchen Flooring - Hardwood, Dining Area, Countertops - Stone/Granite/Solid, Kitchen Island, Recessed Lighting, Stainless Steel Appliances, Lighting - Pendant
Interior
Interior Features Ceiling Fan(s), Recessed Lighting, Sun Room, Play Room
Heating Central, Baseboard
Cooling None
Flooring Tile, Hardwood, Flooring - Wood, Flooring - Laminate
Fireplaces Number 2
Fireplaces Type Living Room, Master Bedroom
Appliance Oven, Dishwasher, Countertop Range, Refrigerator, Washer, Dryer, Oil Water Heater, Tank Water Heaterless, Utility Connections for Electric Range, Utility Connections for Electric Oven, Utility Connections for Gas Dryer
Laundry First Floor, Washer Hookup
Exterior
Exterior Feature Storage, Sprinkler System
Garage Spaces 2.0
Fence Invisible
Pool Pool - Inground Heated
Community Features Shopping, Tennis Court(s), Highway Access, Public School
Utilities Available for Electric Range, for Electric Oven, for Gas Dryer, Washer Hookup
Roof Type Shingle
Total Parking Spaces 6
Garage Yes
Private Pool true
Building
Lot Description Wooded, Easements
Foundation Concrete Perimeter
Sewer Private Sewer
Water Public
Schools
Elementary Schools Delaney/Rod
Middle Schools King Philip
High Schools King Philip
Others
Senior Community false
Acceptable Financing Contract
Listing Terms Contract
Read Less
Bought with Joanne Dorsky • Coldwell Banker Realty - Westwood
GET MORE INFORMATION



