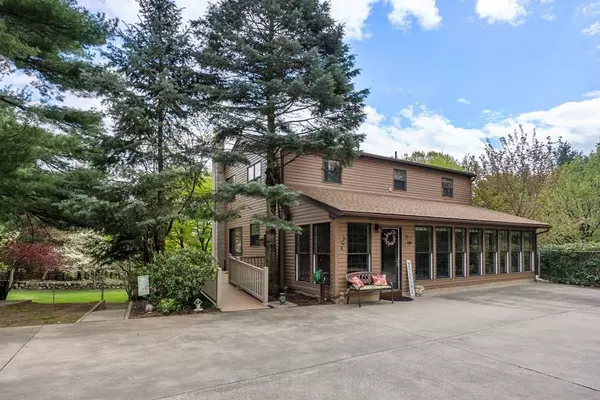For more information regarding the value of a property, please contact us for a free consultation.
575 Piper Rd West Springfield, MA 01089
Want to know what your home might be worth? Contact us for a FREE valuation!

Our team is ready to help you sell your home for the highest possible price ASAP
Key Details
Sold Price $615,000
Property Type Single Family Home
Sub Type Single Family Residence
Listing Status Sold
Purchase Type For Sale
Square Footage 2,318 sqft
Price per Sqft $265
MLS Listing ID 73108948
Sold Date 06/23/23
Style Colonial, Gambrel /Dutch
Bedrooms 4
Full Baths 3
HOA Y/N false
Year Built 1982
Annual Tax Amount $5,839
Tax Year 2022
Lot Size 2.330 Acres
Acres 2.33
Property Description
OFFER DEADLINE Saturday, 5/13 at 3:00 p.m. This hidden gem on over 2 acres sits in the middle of town yet is tucked away on a quiet dead-end road. The park-like backyard with stone walls, koi pond & waterfall will be a peaceful retreat after a long day. This home features a gorgeous kitchen with granite countertops, tile backsplash, center island, ss appliances, wine chiller & radiant heated floors. The dining area with pellet stove has sliders leading out to the wrap-around Trex deck. The sunlit living room with wood floors also has a slider leading out to the deck. The first floor includes a bedroom, full bathroom, and lovely sunroom with tiled floors and vaulted ceilings. The 2nd floor boasts 3 spacious bedrooms with wood floors and an office space that could also serve as a 5th bedroom. This home also features a partially finished walk-out basement and a two-car detached garage.
Location
State MA
County Hampden
Zoning RA1
Direction Off Piper go down Lyncosky Street, Bear right at the pond, and stay right to the end of the street.
Rooms
Basement Full, Partially Finished, Walk-Out Access, Interior Entry
Primary Bedroom Level First
Dining Room Wood / Coal / Pellet Stove, Flooring - Stone/Ceramic Tile
Kitchen Ceiling Fan(s), Flooring - Stone/Ceramic Tile, Countertops - Stone/Granite/Solid, Kitchen Island, Cabinets - Upgraded, Deck - Exterior, Exterior Access, Open Floorplan, Recessed Lighting, Slider, Stainless Steel Appliances, Wine Chiller, Lighting - Overhead
Interior
Interior Features Ceiling Fan(s), Vaulted Ceiling(s), Closet, Slider, Sun Room, Mud Room, Game Room, Office
Heating Baseboard, Radiant, Oil
Cooling Central Air
Flooring Wood, Tile, Flooring - Stone/Ceramic Tile, Flooring - Wood
Fireplaces Number 1
Appliance Range, Oven, Dishwasher, Refrigerator, Washer, Dryer, Wine Refrigerator, Utility Connections for Electric Range, Utility Connections for Electric Dryer
Laundry Electric Dryer Hookup, Washer Hookup, In Basement
Exterior
Exterior Feature Rain Gutters, Storage, Fruit Trees, Other
Garage Spaces 2.0
Fence Fenced/Enclosed, Fenced
Community Features Public Transportation, Shopping, Golf, Medical Facility, Laundromat, Highway Access, House of Worship, Private School, Public School
Utilities Available for Electric Range, for Electric Dryer, Washer Hookup
Roof Type Shingle
Total Parking Spaces 6
Garage Yes
Building
Lot Description Cleared, Level
Foundation Concrete Perimeter
Sewer Private Sewer
Water Private
Architectural Style Colonial, Gambrel /Dutch
Others
Senior Community false
Read Less
Bought with Viktoria Brennan • Lock and Key Realty Inc.
GET MORE INFORMATION



