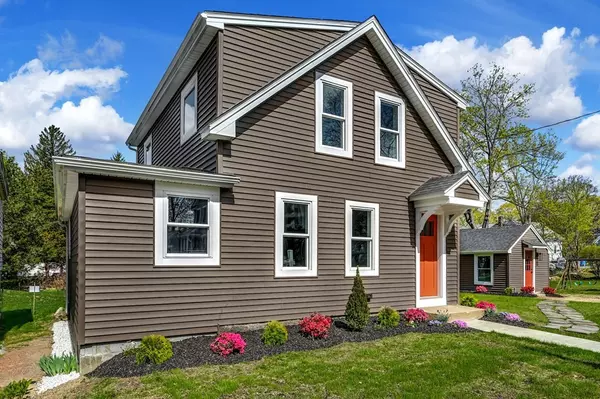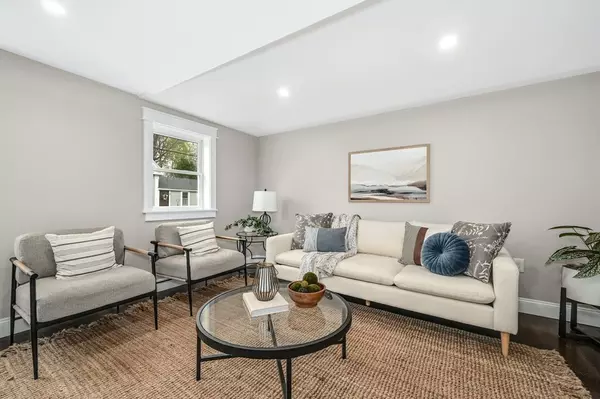For more information regarding the value of a property, please contact us for a free consultation.
127 Union St Holliston, MA 01746
Want to know what your home might be worth? Contact us for a FREE valuation!

Our team is ready to help you sell your home for the highest possible price ASAP
Key Details
Sold Price $560,000
Property Type Single Family Home
Sub Type Single Family Residence
Listing Status Sold
Purchase Type For Sale
Square Footage 1,469 sqft
Price per Sqft $381
MLS Listing ID 73099536
Sold Date 06/23/23
Style Colonial
Bedrooms 2
Full Baths 2
HOA Y/N false
Year Built 1901
Annual Tax Amount $4,865
Tax Year 2022
Lot Size 3,920 Sqft
Acres 0.09
Property Description
What a sweetheart of a home! Located in the heart of the much sought after and famous Mudville neighborhood. This charming Cottage/Bungalow style home has been rebuilt from the ground up to the highest standards both inside and out. Everything is brand new. Gleaming hardwood floors have been laid throughout contrasting meticulously with the traditional details of the wood moldings and solid wood doors. All enhanced by the perfect color scheme. The open kitchen offers beautifully matched quartz counters and solid wood white cabinets accompanied by stainless steel appliances. There is a full bathroom on each floor, one with a tiled walk-in shower the other with a tub/shower each having modern fixtures. The second floor has two very good sized bedrooms with large closets. The heated detached bonus room is currently an office giving great separation for those working from home but could also house a myriad of uses. Less than a mile from both Stoddard Park and Lake Winthrop.
Location
State MA
County Middlesex
Zoning 30
Direction Route 126 to Central Street, to Union Street
Rooms
Basement Full, Sump Pump
Primary Bedroom Level Second
Dining Room Flooring - Hardwood, Recessed Lighting, Lighting - Pendant
Kitchen Flooring - Hardwood, Countertops - Stone/Granite/Solid, Cabinets - Upgraded, Exterior Access, Recessed Lighting, Stainless Steel Appliances, Lighting - Pendant
Interior
Interior Features Lighting - Overhead, Office, Bonus Room
Heating Forced Air, Natural Gas
Cooling Central Air
Flooring Tile, Hardwood, Flooring - Hardwood
Appliance Range, Dishwasher, Refrigerator
Laundry Flooring - Hardwood, Electric Dryer Hookup, Washer Hookup, First Floor
Exterior
Community Features Shopping, Park, Walk/Jog Trails
Roof Type Shingle
Total Parking Spaces 2
Garage No
Building
Lot Description Level
Foundation Stone, Granite
Sewer Private Sewer
Water Public
Others
Senior Community false
Acceptable Financing Contract
Listing Terms Contract
Read Less
Bought with The Roach & Sherman Team • Compass
GET MORE INFORMATION




