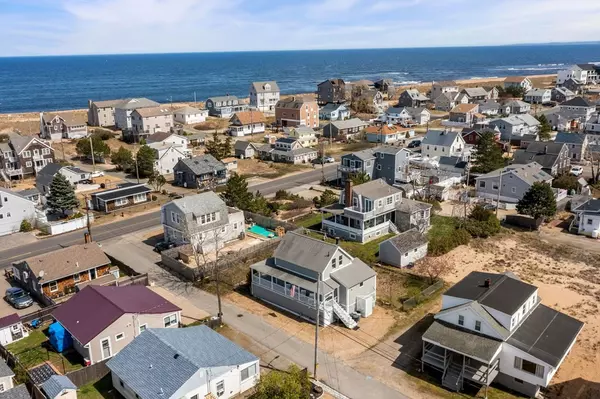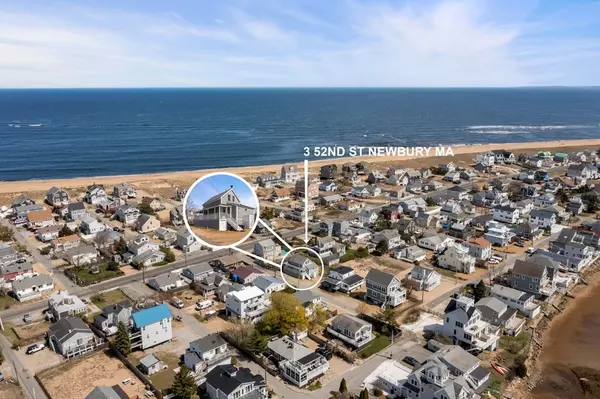For more information regarding the value of a property, please contact us for a free consultation.
3 52nd St Newbury, MA 01951
Want to know what your home might be worth? Contact us for a FREE valuation!

Our team is ready to help you sell your home for the highest possible price ASAP
Key Details
Sold Price $710,000
Property Type Single Family Home
Sub Type Single Family Residence
Listing Status Sold
Purchase Type For Sale
Square Footage 863 sqft
Price per Sqft $822
MLS Listing ID 73105642
Sold Date 06/23/23
Style Cape
Bedrooms 3
Full Baths 1
HOA Y/N false
Year Built 1920
Annual Tax Amount $4,579
Tax Year 2023
Lot Size 5,662 Sqft
Acres 0.13
Property Description
Offers are due Monday, May 8 at 12pm EST... Introducing 3 52nd St, a picturesque Plum Island cape, perfectly located just 1.5 blocks to the beach and 1 block to the basin. This charming year-round property features 2 levels, 3 bedrooms, 1 bathroom, and a fantastic 3/4th wrap around covered porch, perfect for relaxing and entertaining guests. As you enter the home, you will be greeted by a cozy living room complete with original wide plank flooring, a wood-burning tiled fireplace, and 2 high-efficiency mini-split systems providing comfortable heating/cooling. The home also features a tankless on-demand gas water heater, original wide plank flooring in bedrooms, 6-foot high dry storage space under the house, off-street parking for 5 cars, and a flat lot with an abundance of potential for outdoor amenities. This home has been lovingly cared for and maintained by the current owners, and is being offered for sale for the first time in 32 years. Enjoy all that Plum Island has to offer!
Location
State MA
County Essex
Area Plum Island
Zoning AR4
Direction Plum Island Turnpike, turn left onto Northern Blvd turn left on 52nd St. 3 52nd St will be on left.
Rooms
Primary Bedroom Level Second
Interior
Heating Electric Baseboard, Ductless
Cooling Ductless
Flooring Wood, Tile
Fireplaces Number 1
Fireplaces Type Living Room
Appliance Range, Dishwasher, Refrigerator, Freezer, Washer, Dryer, Propane Water Heater, Tank Water Heaterless, Utility Connections for Gas Range, Utility Connections for Gas Oven, Utility Connections for Electric Dryer
Laundry Washer Hookup
Exterior
Exterior Feature Outdoor Shower
Fence Fenced/Enclosed, Fenced
Community Features Public Transportation, Shopping, Pool, Tennis Court(s), Park, Walk/Jog Trails, Stable(s), Golf, Medical Facility, Laundromat, Bike Path, Conservation Area, Highway Access, House of Worship, Marina, Private School, Public School, T-Station
Utilities Available for Gas Range, for Gas Oven, for Electric Dryer, Washer Hookup
Waterfront Description Beach Front, Ocean, Walk to, 0 to 1/10 Mile To Beach, Beach Ownership(Public)
Roof Type Shingle
Total Parking Spaces 5
Garage No
Building
Lot Description Cleared, Level
Foundation Concrete Perimeter
Sewer Public Sewer
Water Public
Others
Senior Community false
Read Less
Bought with Davin Fesmire • eXp Realty
GET MORE INFORMATION



