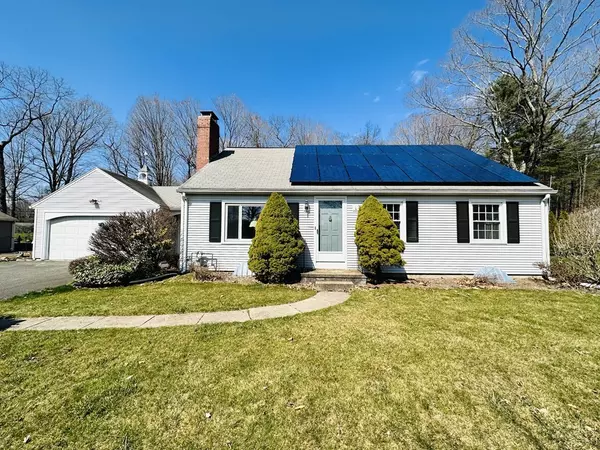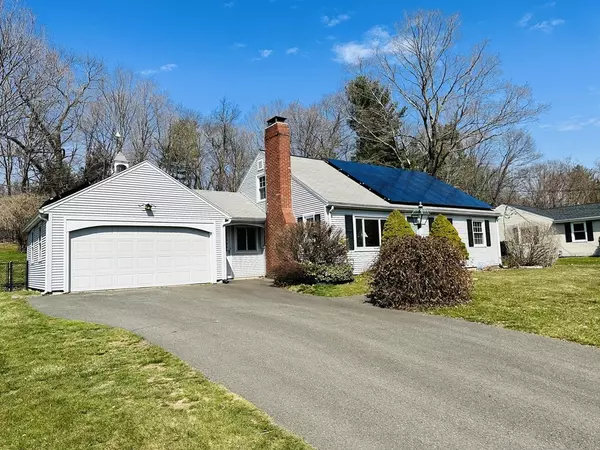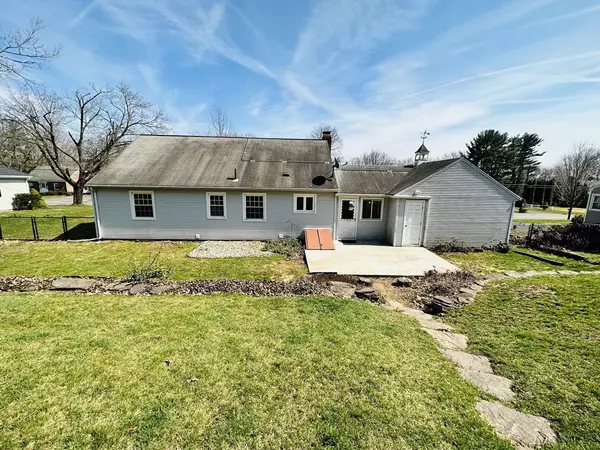For more information regarding the value of a property, please contact us for a free consultation.
341 Dewey St West Springfield, MA 01089
Want to know what your home might be worth? Contact us for a FREE valuation!

Our team is ready to help you sell your home for the highest possible price ASAP
Key Details
Sold Price $280,000
Property Type Single Family Home
Sub Type Single Family Residence
Listing Status Sold
Purchase Type For Sale
Square Footage 1,092 sqft
Price per Sqft $256
MLS Listing ID 73095989
Sold Date 06/21/23
Style Cape, Ranch
Bedrooms 3
Full Baths 1
HOA Y/N false
Year Built 1952
Annual Tax Amount $3,596
Tax Year 2022
Lot Size 0.350 Acres
Acres 0.35
Property Description
This fantastic 3 bedroom Cape style Ranch, is a must see!!! You will find thoughtful touches, like built in cabinets, and solid wood trim, with hardwood floors in the living room, hallway and all 3 bedrooms. Reimagine the enclosed porch as a dinning area, as it is right next to the eat-in kitchen! Beautiful windows throughout the home, allow natural light to flow in and the gas fireplace in the living room adds warmth on a chilly day. The bathroom has a separate tub and shower, with built-ins just outside for plenty of storage. In the main bedroom has a nice view of the fenced in back yard and 2 closets! There is an attached 2 vehicle garage, with room for storage and solar panels to help with the electric bill! Close to virtually everything and only 1.4 miles from Bear Hole Reservoir, you will find a lot to love in this home!
Location
State MA
County Hampden
Zoning R
Direction 91 South Exit 12 - 91 North Exit 3 to Rt 5 - Use Navigation
Rooms
Basement Full, Interior Entry, Bulkhead
Primary Bedroom Level Main, First
Kitchen Flooring - Laminate, Dining Area, Pantry, Attic Access, Lighting - Overhead, Beadboard
Interior
Interior Features Lighting - Sconce, Mud Room
Heating Baseboard, Oil
Cooling Window Unit(s)
Flooring Wood, Vinyl, Flooring - Wall to Wall Carpet
Fireplaces Number 1
Fireplaces Type Living Room
Appliance Range, Dishwasher, Disposal, Refrigerator, Washer, Dryer, Oil Water Heater, Utility Connections for Electric Range, Utility Connections for Electric Dryer
Laundry In Basement, Washer Hookup
Exterior
Exterior Feature Rain Gutters
Garage Spaces 2.0
Fence Fenced/Enclosed, Fenced
Community Features Public Transportation, Shopping, Park, Walk/Jog Trails, Bike Path
Utilities Available for Electric Range, for Electric Dryer, Washer Hookup
Roof Type Shingle
Total Parking Spaces 3
Garage Yes
Building
Lot Description Gentle Sloping, Sloped
Foundation Block
Sewer Public Sewer
Water Public
Architectural Style Cape, Ranch
Schools
Elementary Schools Fausey
Middle Schools Ws Middle
High Schools Ws High
Others
Senior Community false
Read Less
Bought with Emmanuel Golob • ROVI Homes
GET MORE INFORMATION



