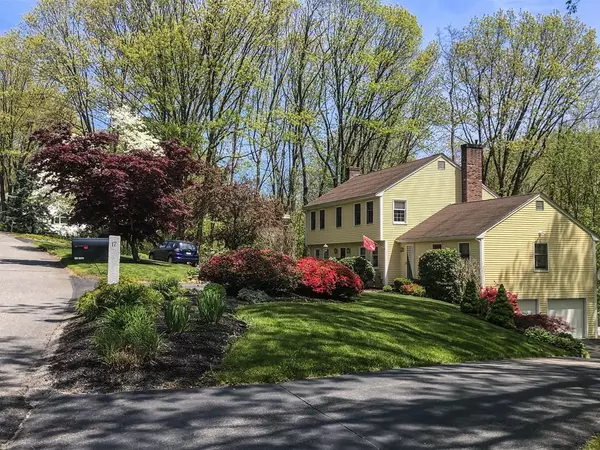For more information regarding the value of a property, please contact us for a free consultation.
17 Donovan Drive West Newbury, MA 01985
Want to know what your home might be worth? Contact us for a FREE valuation!

Our team is ready to help you sell your home for the highest possible price ASAP
Key Details
Sold Price $889,900
Property Type Single Family Home
Sub Type Single Family Residence
Listing Status Sold
Purchase Type For Sale
Square Footage 3,341 sqft
Price per Sqft $266
MLS Listing ID 73081140
Sold Date 06/21/23
Style Colonial
Bedrooms 4
Full Baths 2
Half Baths 1
HOA Y/N false
Year Built 1984
Annual Tax Amount $8,245
Tax Year 2023
Lot Size 1.400 Acres
Acres 1.4
Property Description
You have to love it when you ask the seller for a list of improvements they have made to the property and you get a bullet point list of 24 improvements they have done to the property during their ownership!!! This four bedroom colonial HOME has been loved, and now we are looking for the next owner to enjoy all of it. Meticulous is an understatement. Roof, heating system, kitchen, Hardy plank siding, Trex decking, hot tub, pellet stove, etc. Move right in to this wonderful home and enjoy the private lot with wonderful plantings, the Pentucket School district, walking trails, small town living, its close proximity to historic Newburyport, and all this wonderful area has to offer.
Location
State MA
County Essex
Zoning RB
Direction Route 113 to Stewart Street Left on Donovan
Rooms
Family Room Wood / Coal / Pellet Stove, Flooring - Hardwood
Basement Full, Partially Finished, Walk-Out Access, Interior Entry, Garage Access, Concrete
Primary Bedroom Level Second
Dining Room Flooring - Hardwood, Crown Molding
Kitchen Flooring - Hardwood, Kitchen Island, Stainless Steel Appliances, Gas Stove, Crown Molding
Interior
Interior Features Game Room, Sitting Room, High Speed Internet
Heating Central, Baseboard, Electric Baseboard, Oil
Cooling Window Unit(s), Wall Unit(s)
Flooring Wood, Tile, Carpet, Flooring - Wall to Wall Carpet, Flooring - Hardwood
Fireplaces Number 2
Fireplaces Type Family Room, Living Room
Appliance Range, Dishwasher, Refrigerator, Water Treatment, Oil Water Heater, Utility Connections for Gas Range
Laundry Bathroom - Half, Flooring - Stone/Ceramic Tile, First Floor
Exterior
Garage Spaces 2.0
Community Features Tennis Court(s), Park, Walk/Jog Trails, Stable(s), Golf, Medical Facility, Bike Path, Conservation Area, Highway Access, House of Worship, Private School, Public School
Utilities Available for Gas Range
Roof Type Shingle
Total Parking Spaces 4
Garage Yes
Building
Lot Description Wooded, Sloped
Foundation Concrete Perimeter
Sewer Private Sewer
Water Private
Schools
Elementary Schools Page
Middle Schools Pentucket
High Schools Pentucket
Others
Senior Community false
Read Less
Bought with The Lisa Sevajian Group • Compass
GET MORE INFORMATION



