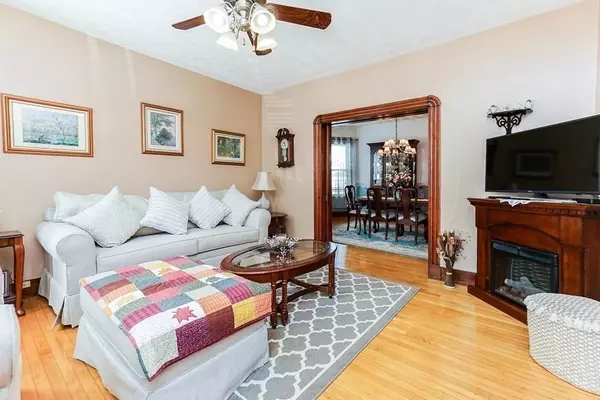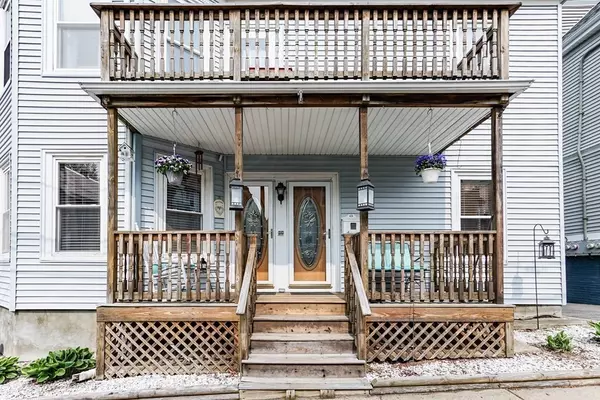For more information regarding the value of a property, please contact us for a free consultation.
86-88 Partridge Avenue Somerville, MA 02145
Want to know what your home might be worth? Contact us for a FREE valuation!

Our team is ready to help you sell your home for the highest possible price ASAP
Key Details
Sold Price $1,180,000
Property Type Multi-Family
Sub Type Multi Family
Listing Status Sold
Purchase Type For Sale
Square Footage 3,739 sqft
Price per Sqft $315
MLS Listing ID 73109756
Sold Date 06/20/23
Bedrooms 4
Full Baths 3
Year Built 1900
Annual Tax Amount $10,719
Tax Year 2023
Lot Size 2,613 Sqft
Acres 0.06
Property Description
Fantastic opportunity to own this well maintained 2-family home in the heart of Magoun Square in Somerville! The first floor of this unit has a family room, dining room, kitchen, two bedrooms, central AC and full bathroom. The second floor you will find a family room, dining room, two nice size bedrooms, full bathroom, deck and access to the third-floor bonus rooms & full bathroom. The basement has plenty of room for storage. Short distance to Green Line & Bus. Great opportunity for an investor or owner occupied to collect rent. Hot water heaters, oil tanks, furnaces and electrical panels are all less than 5 years old. Windows and Roof are 15 years old. Don't miss your chance to see this two-family home. All Offers, if any due on Monday, May 15 at 5:00pm.* Park at your own risk on Partridge Ave due to permit parking only. Try to park on Broadway or Medford Street.
Location
State MA
County Middlesex
Zoning RA
Direction Please use Google Maps
Rooms
Basement Full, Walk-Out Access, Interior Entry, Concrete
Interior
Interior Features Unit 1 Rooms(Living Room, Dining Room, Kitchen), Unit 2 Rooms(Living Room, Dining Room, Kitchen)
Heating Unit 1(Oil), Unit 2(Oil)
Cooling Unit 1(Central Air), Unit 2(None)
Flooring Tile, Carpet, Hardwood
Appliance Gas Water Heater, Tank Water Heater, Utility Connections for Gas Range, Utility Connections for Gas Dryer
Laundry Washer Hookup
Exterior
Exterior Feature Balcony
Fence Fenced
Community Features Public Transportation, Shopping, Medical Facility, Laundromat, Highway Access, Public School
Utilities Available for Gas Range, for Gas Dryer, Washer Hookup
Roof Type Shingle
Garage No
Building
Lot Description Level
Story 3
Foundation Concrete Perimeter
Sewer Public Sewer
Water Public
Others
Senior Community false
Acceptable Financing Contract
Listing Terms Contract
Read Less
Bought with Jun Zhang • HMW Real Estate, LLC
GET MORE INFORMATION



