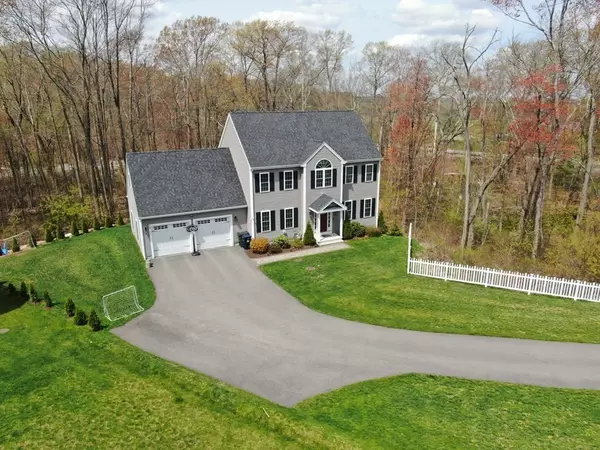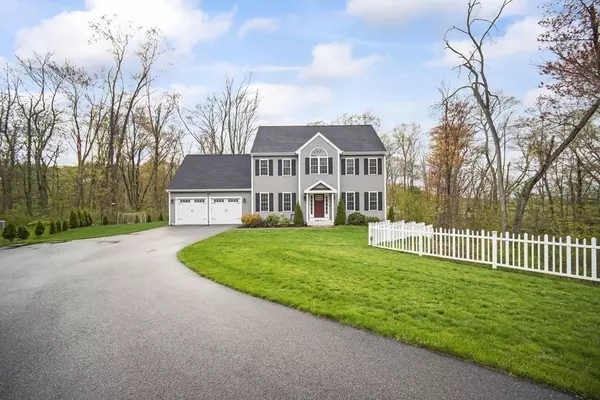For more information regarding the value of a property, please contact us for a free consultation.
21 Gikas Lane Marlborough, MA 01752
Want to know what your home might be worth? Contact us for a FREE valuation!

Our team is ready to help you sell your home for the highest possible price ASAP
Key Details
Sold Price $950,000
Property Type Single Family Home
Sub Type Single Family Residence
Listing Status Sold
Purchase Type For Sale
Square Footage 3,594 sqft
Price per Sqft $264
Subdivision Cul De Sac Neighborhood
MLS Listing ID 73107240
Sold Date 06/16/23
Style Colonial
Bedrooms 5
Full Baths 3
Half Baths 1
HOA Y/N false
Year Built 2017
Annual Tax Amount $8,633
Tax Year 2023
Lot Size 1.640 Acres
Acres 1.64
Property Description
BETTER THAN NEW! Home Owners Pride & Joy, this custom 12 room homes offers 5 bedrooms, 3.5 baths & so much more! Gorgeous curb appeal & a majestic set back sets the stage for this "Magazine Beautiful" home on 1.6 Acres! This cul de sac neighborhood offers outstanding conveniences know by few - walk to schools, Fort Meadow Reservoir & Assabet River Rail Trail! Three floors of lux living with dreamy high clgs, big windows, gleeming hardwood flrs & superior finishes. A Chef's kit. w/a entertainment sized island, fplc'd familyrm, inviting dngrm & a home office/livingrm. A primary suite fit for royalty with a tray ceiling, spa like whirlpl bath, incredible walk-in closet & a sitting room or home office! Hdwd flrs in ALL 2nd flr bdrms. FULL IN-LAW SUITE in the walk-out lower level with a FULL kitchen, bathroom, bedroom & huge great room. Easy patio access through the over sized slider. Gas heat, C/A, Deck, Tray clgs, custom moldings, 2nd flr laundry & a 2 car garage. Don't wait!
Location
State MA
County Middlesex
Zoning res
Direction Bolton Street --> Hudson Street --> Gikas Ln
Rooms
Family Room Flooring - Hardwood, Open Floorplan, Recessed Lighting, Crown Molding
Basement Full, Finished, Walk-Out Access, Radon Remediation System
Primary Bedroom Level Second
Dining Room Flooring - Hardwood, Open Floorplan, Lighting - Overhead, Crown Molding
Kitchen Flooring - Hardwood, Countertops - Stone/Granite/Solid, Countertops - Upgraded, Kitchen Island, Breakfast Bar / Nook, Cabinets - Upgraded, Deck - Exterior, Exterior Access, Open Floorplan, Recessed Lighting, Slider, Stainless Steel Appliances, Gas Stove, Lighting - Pendant
Interior
Interior Features Bathroom - Full, Walk-In Closet(s), Closet, Dining Area, Cabinets - Upgraded, Open Floorplan, Recessed Lighting, Lighting - Overhead, Bathroom - Tiled With Tub, Open Floor Plan, Slider, In-Law Floorplan, Bathroom, Kitchen, Great Room, Home Office
Heating Forced Air, Natural Gas
Cooling Central Air
Flooring Tile, Hardwood, Flooring - Stone/Ceramic Tile, Flooring - Hardwood
Fireplaces Number 1
Fireplaces Type Family Room
Appliance Range, Dishwasher, Microwave, Stainless Steel Appliance(s), Gas Water Heater, Tank Water Heaterless, Utility Connections for Gas Range
Laundry Flooring - Hardwood, Gas Dryer Hookup, Second Floor
Exterior
Exterior Feature Rain Gutters, Professional Landscaping, Stone Wall
Garage Spaces 2.0
Community Features Shopping, Tennis Court(s), Park, Walk/Jog Trails, Golf, Medical Facility, Bike Path, Conservation Area, Highway Access, Private School, Public School
Utilities Available for Gas Range
Waterfront Description Beach Front, Lake/Pond, Walk to, 1/10 to 3/10 To Beach, Beach Ownership(Private,Public)
View Y/N Yes
View Scenic View(s)
Roof Type Shingle
Total Parking Spaces 8
Garage Yes
Building
Lot Description Cul-De-Sac, Wooded, Easements, Level
Foundation Concrete Perimeter
Sewer Public Sewer, Other
Water Public
Architectural Style Colonial
Schools
Elementary Schools Goodnow
Middle Schools Marl Or Amsa
High Schools Marl Or Amsa
Others
Senior Community false
Read Less
Bought with Erica Yang • FlyHomes Brokerage LLC
GET MORE INFORMATION



